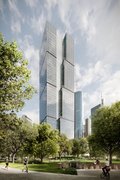Transformation of the Work Environment
|
by NOW, NEAR, NEXT, |
In recent decades, virtually no other area of life has changed as much as work. The shift from an industrial to a knowledge society has created an increased demand for workplaces in office buildings. At the same time, work itself has changed. Globalisation, the invention of the internet and the digitalisation of many processes are accelerating our everyday lives. Technification through electronic media is making work flexible in terms of time and location independent. Home offices and mobile devices are blurring the boundaries between work and leisure. Work can thus theoretically and practically take place anywhere, leading to new typologies. Creativity will be the key resource of the future, so how can architecture foster creativity and innovation?
Creativity can only flourish in an inspiring environment. In addition to corporate culture and identification with the employer, spatial quality is an adjusting screw for well-being and thus the determiner of creative, innovative processes and future viability. What factors create or prevent spatial quality and what influences the atmosphere and authenticity of a place? What are the most important factors for good spatial design and thus progress? How can spaces be read and what design means can be used to implement different spatial structures and qualities?
Today, a wide range of concepts exist, all of which with their own justification. There is no general patent remedy for the perfect working environment. It is time to take a look at the range of new working environments.
Can a building increase a company's success on a higher level?
Can a new working environment integrate a client's concepts and values in terms of space and design?
What makes an intelligent high-rise? And how do we open up a high-rise to the public?


Central Business Tower, Frankfurt am Main, Germany, KSP Engel
A good high-rise building is created when beauty, sustainability and efficiency are combined in an innovative way. Underlying our design thinking is the idea that place, context, time and use must be considered. The revitalisation of the place is achieved through the inclusion of numerous uses and thus its attractiveness.
© Helaba | KSP ENGEL | rendertaxi
How can a listed architectural icon from the 1960s be rendered fit for the working world of tomorrow while preserving its special character?
How can a new district be created on a brownfield site in a city centre?


Hackesches Quartier, Berlin, Germany, Müller Reimann Architekten
The development of the Hackesches Quartier in Berlin-Mitte not only provides modern office buildings and attractive retail spaces, but is an important step to restore a high quality of life and urban density to public urban spaces.
© Stefan Müller
How can a uniform large object establish a clear identity in a heterogeneous context?


Office building Berlin Adlershof, Germany, Müller Reimann Architekten
Seen from close up, the campus appears at the same time as a composition of different situations and buildings that offers a clear "address", orientation and spatial connection to an attractive open space via nine entrances for each unit of use.
© Stefan Müller











