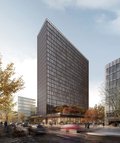M50, Die Macherei Berlin-Kreuzberg, Germany


© Eike Becker_Architekten
With its aluminium-glass façade, the 89-metre-high Postbank building on Hallesches Ufer is reminiscent of the famous Seagram Building by Mies van der Rohe in New York. However, even the buildings of the classic modern era will eventually no longer be up to date if they do not comply with current technical standards and changed user requirements. After Postbank moved out in 2016, the 36,000 sqm high-rise complex was to be converted into a modern residential tower. In 2018, district authorities and the investor agreed that the original use should be retained. The Postbank Tower will now be comprehensively renovated and transformed into a modern high-rise office as part of the "Macherei" mixed-use complex.


© Eike Becker_Architekten


© Eike Becker_Architekten


© Eike Becker_Architekten


© Eike Becker_Architekten
BIM in existing buildings
The renovation of existing buildings is costly and involves planning risks, making it difficult to calculate the costs. It is not unusual for the majority of parts and technical components to have to be replaced, with the exception of the load-bearing building structures. Either because the functionality is no longer given or because they do not meet current safety requirements any longer. In order to be able to estimate the effort realistically, a solid planning basis is required. And this is exactly what many existing buildings lack. Therefore, it is advisable to map existing buildings in a 3D model and thus make them suitable for BIM. In this way, various remediation options can be played through, any planning risks assessed, and the expected costs calculated on a sound basis.
| Construction time / duration |
2015-2024 |
| Architects |
Eike Becker_Architekten |
| Planning experts |
Structural planning: Building services: Fire protection: Façade planning / Building physics: |





