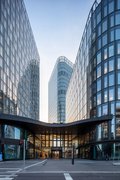The Office as a Campus
|
by NOW, NEAR, NEXT, |
Exchange, networking, meeting - campus concepts are booming. They deliver the added value that many companies expect from their headquarters in the wake of the now obsolete concept of corporate architecture.
Among the first to translate the concept into the working world were Silicon Valley companies such as IBM, Google and Apple. But the term was born in Anglo-Saxon universities and defines the campus as an area where researchers, students and guests also meet informally and learn from each other. What at university is the refectory, the park or the sports field, today generally means an ensemble that, in addition to offices, also includes retail stores, restaurants, schools or commercial housing.
In addition to a certain size, a campus also needs something special. This can be a striking old building or an identity-forming trademark. A campus can grow in width as well as in height, and the tenant mix is at least as important. A lively campus needs diversity: large and small, established and young companies, ideally from different sectors, but with points of contact.
What will the campus of the future look like? Is it worth daring to try something new?


Schwarz Project Campus, Bad Friedrichshall, Germany
© JSWD


Neuer Kanzlerplatz, Bonn, Germany
© Art-Invest
A campus is the core project for the development of an entire area. Another plus: the combination of modern working environments with a range of restaurants, shopping facilities, fitness etc. is more topical than ever.
The Bengaluru campus will become the new ‘Innovation Hub’ of Siemens Healthineers India from 2025. The employees will work interdisciplinary in the areas of research, development and production. The guiding concept for this innovative working world is characterised by collaboration, communication and transparency as well as extraordinary sustainability.











