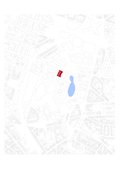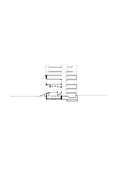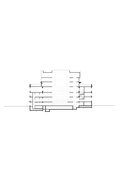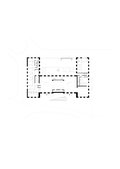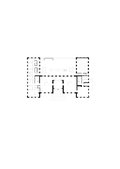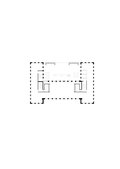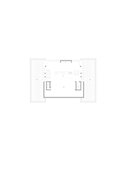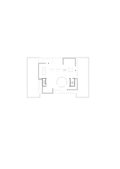House of European History, Brussels, Belgium
The Maison de l'histoire européenne is a truly European project. At first, we developed the idea of a glass structure with a simple geometry and a direct relationship to the strict symmetry of the old building. Our French partners reacted to this with the desire for disturbance and inserted glass cabinets in the façade showcase, because only building a glass skin was not thrilling enough for them. What followed was an exciting process of converging images and components. The French had the courage to build everything out of glass and to ignore technical hurdles; the façade and the delicate staircase could however only be realized with the Stuttgart office Werner Sobek.”


© Christian Fabris


© Christian Fabris
The "George Eastman" building, erected in the early 1930s as a dental clinic, is located on Leopold Park in the heart of the European Quarters of Brussels. The old building, which is to be renovated and is a listed building, will be extended by a transparent implant. The free arrangement of the exhibition boxes within the glazed volume is in deliberate contrast to the symmetry of the existing building. During the day, the printed glass envelope frames the moving interior and filters the view; the simple form of the overall volume dominates. At night, the envelope dissolves, the light revealing the play of staggered volumes of full and empty forms.

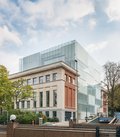
© Christian Fabris

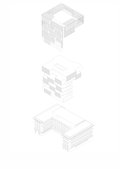
© JSWD


© Christa Lachenmaier


© Christa Lachenmaier


© Christian Richters


© Christian Fabris
We regard the glass insert in the heavy, stone historic building as a kind of showcase. With the transparency from outside to inside and vice versa, we want to highlight the values of the European Union, or more precisely those that we imagine the European Union wants to express through their buildings. This idea was followed to its ultimate expression, as even the structure is made of glass.
The central staircase in the atrium forms the backbone of the museum. This element allows visitors walking through the building to experience the height of the construction through the light which shines from the top floor into the depths. With each loop and on each floor, it gives orientation, a clear structure in a building full of complex contents.


© Christian Richters


© Christa Lachenmaier
The atrium in the intermediate area between the old and new buildings has an inviting, bright atmosphere thanks to its light structure and the elegant design of the stairs. To achieve this, 25 mm thick steel sheets were used as stair stringers. These sheets are laterally stabilized by the steps’ L-shaped steel profiles. In order to reduce the free lengths and to optimize the vibration behavior of the stairs, the six stair ramps were not only connected to the respective upper and lower ceiling area; they were additionally affixed by a total of six stainless steel cables and are connected laterally to existing supports. The 24-millimeter thin ropes are only slightly pre-stressed; they are connected on the ground floor or to the roof structure of the atrium, respectively. The rope clamps were specially developed for use in the House of European History so that they optically integrate with the stair stringers perfectly.
As desired, diffuse daylight drifts through the new roof of the atrium into the neighboring exhibition spaces.

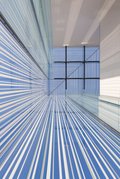
© Christian Richters


© Christa Lachenmaier
The most important detail of the highly transparent façade is the connection between the glass fins and the glass panes. For this purpose, Werner Sobek developed a special solution that allows the two components to be screwed together. At the factory, stainless steel profiles were glued to the glass elements. The use of elongated holes in the stainless steel profiles allowed tolerance compensation on the one hand and, on the other, ensures that wind suction loads only strain the bond perpendicular to the joint.
The glass implant rises above the existing building as a crowning feature. It has two façades ensuring thermal efficiency
- The external façade, the so-called “display-case façade”, in printed plate glass: this filters the light, lets natural air flow through and offers views in both directions. The bracing façade mullions consist of 4- to 14-m-high, 1cm thick laminated crystal-clear glass slats that also support the horizontal ceiling glazing like a network. The slats, interlocking with each other, allow slender connections at the corners.
- a second façade, the so-called internal façade. This is 50% clear-glazed and is translucent in these areas. The glass parts of the internal façade are made of thermal triple glazing and are connected to an automated sun protection system. The opaque glass components of the exhibition boxes jut out at the level of the display-case façade. This arrangement increases the legibility of the apparently floating boxes.


© Christian Fabris
| Construction time / duration |
2014-2017 |
| Project type |
Museum New Construction and Re-Use of a former Dental Clinic (Batiment Eastman) |
| Client |
European Parliament |
| Architects |
JSWD Architekten |
| Planning experts |
TPF Engineering, Exhibition concept: |
| Awards |
Winner „German Design Award 2020“, category "Excellent Architecture" |

