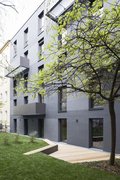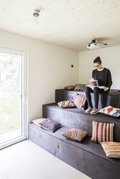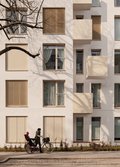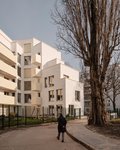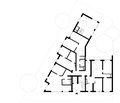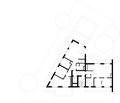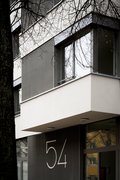Residential Modular Timber Construction
We have long been committed to timber or timber-hybrid construction methods, using prefabricated building systems or modular construction, depending on the project.


© Philipp Obkircher
Shared Living – Prefabricated building systems for modern living communities, Berlin
As early as the late 1990s, Sehw implemented its first projects using prefabricated timber elements. The first project in multi-storey housing that became nationally known and won numerous architectural awards was Shared Living on Stromstrasse in Berlin in 2017. Not only is this building contemporary in terms of its construction method, it also takes into account today’s requirements of modern forms of living. The new building provides room for a total of 50 residents in modern shared business flats. Thanks to the use of prefabricated solid wood elements the project was completed in a construction time of just four and a half months.

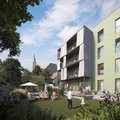
© THIRD
Darling Reinickendorf – Condominiums in modular timber construction, Berlin
For those who think that’s fast, let me tell you: it can be done even faster! Four storeys in a fortnight, at least on the building site. Of course, the room modules were manufactured beforehand in the factory. The level of prefabrication is very high and even includes finished bathroom fittings and surfaces. During our visit to the factory, we were able to see for ourselves the state of production. The rest is Tetris on the building site.
Darling Reinickendorf is like Reinickendorf itself: an original that claims its place in the neighbourhood, that stands out but is also part of it, that polarises but will be loved by those who inhabit it for its distinctiveness. The architecture is contemporary with a tongue-in-cheek reference to the modernism of the interwar period, which greatly shaped this area and Berlin as a whole. The green colour of the façade, a shade used by Bruno Taut in many of his now listed buildings, conjures up a warm, appealing, inviting architecture in the often pale, cold light of Berlin. The same applies to the slats of the loggias, which also act as privacy screens and through which the sunlight is allowed to filter in. The building is designed as a prefabricated modular timber structure and thus presents itself to be sustainable and equipped for the future.

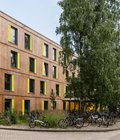
© Branislav Jesic
Bioniq – Apartments, Greifswald, Germany
As a university location, Greifswald has a high demand for student housing. The design of a passive house using timber construction not only took account of the pressure on the housing market, but also made a major contribution to sustainability. A KfW Efficiency House Level 40 providing 112 student flats was built in the courtyard of a former university building. It includes an innovative sun protection and daylight control system and the use of renewable energy sources such as photovoltaics and geothermal energy to ensure the building’s high life-cycle quality. The façade was designed with open, vertical timber cladding and clearly reflects the commitment to sustainability. The windows are distributed rhythmically across the façade and, together with the coloured opening casements, give the building an individual character. This has an identity-generating effect for its residents.
Pearl in Pankow – Condominiums using prefabricated building systems, Berlin, Germany
In Berlin’s Pankow district, we have completed a residential building with 26 modern residential units. One of the units is designed as a town house with three floors and a separate entrance. The building self-consciously occupies a corner plot. In addition to the three-storey town house, it comprises a building section with five full storeys and a penthouse-style top floor. The ground floor flats feature front gardens, while the upper units have balconies, bay windows and roof terraces. The building was designed in prefabricated timber construction and was nominated for the Lower Austria Timber Construction Award in 2019.


© Philipp Obkircher
Holidays at home – Condominiums using prefabricated building systems, Berlin, Germany
The new building in timber construction is hidden in a quiet side street not far from the main shopping street in Berlin’s Zehlendorf district. Fourteen flats are spread over two buildings, some of which are maisonettes. The buildings take up the topography of the site and are situated at different heights, which are bridged by designated walkways in the outdoor area. Similar in cubature and design, the buildings are made up of diagonally placed, shifted cubes. The top storey is added as a solitaire and surrounded by generous roof terraces. The buildings are offset to each other and define a common entrance situation. The light-coloured rendered façade alternates with wooden slats at the balconies and on the top floor, which are a playful reference to the use of prefabricated building systems.


© THIRD


© Helin Bereket
Layered closure of a gap site – Condominiums in timber-concrete hybrid construction, Berlin, Germany
We have known this from other cities for quite some time: living in the city centre is becoming more and more expensive and people are moving in concentric circles towards the periphery. This suddenly draws attention to neighbourhoods that no one had previously focused on: in this case Reinickendorf in the north of Berlin. Alt Reinickendorf is the historical green of the former village. The new six-storey building fills a gap site in the existing perimeter development. Facing the tree-lined green on the north side, the building is rather restrained and closed, while the south side is invigorated by projections and recesses for the loggias of the flats.

