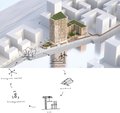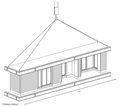Timber tower “Roots”, Hamburg, Germany


© Garbe Immobilien-Projekte GmbH
Making full use of design leeway and assuming responsibility. Sustainable architecture can only succeed through the responsible commitment of all those involved: clients, planners, bodies responsible for approvals and the construction industry. The Roots project has created a new normal in our office.
Germany’s tallest wooden high-rise
The Roots project is an 18-storey wooden high-rise currently under construction in Hamburg’s HafenCity. A total of 181 flats will be built here, along with exhibition rooms and the administrative offices of the Deutsche Wildtier Stiftung (German Wildlife Foundation). All upper floors will be built using solid wood floor slabs and load-bearing walls in solid wood construction, only the basement and ground floor as well as the circulation cores of the building are planned in reinforced concrete construction. This building method contributes to the reduction of the CO2 footprint, but also limits noise emissions during implementation and ensures a healthy indoor climate.


© Störmer Murphy and Partners
A total of 5,500 m2 of softwood will be used in the realisation. A second façade made of glass ensures fire, UV and moisture protection. Sliding glass elements protect the all-round loggias from wind and weather. With an exhibition centre focusing on nature conservation and wildlife, Hamburg is gaining a significant venue that enthuses people about nature and biodiversity and raises their awareness of nature conservation.
Compared to a conventionally constructed building, this complex will save approx. 31% CO₂ (approx. 3,520t). In addition, the building will be certified to the Platinum standard of the HafenCity Ecolabel. All parking spaces in the underground car park will be pre-equipped for e-charging stations. Around 25% of the parking spaces reserved for car sharing are equipped for e-mobility from the outset. Roof surfaces will be greened wherever possible. CO₂ footprint*: approx. 6.01 kg CO₂ e per square metre per year for the entire building. Compared to conventional construction, Roots saves 31% CO₂. This corresponds to 3,520 t of CO₂ saved.


65 metres in Hamburg’s HafenCity:
5,500 m³ of construction timber used
4,600 t of bound CO2
1.25 kg of CO2 per m² of GFA = 5.5 times more than in a conventionally constructed reference building
© Störmer Murphy and Partners


3D model from the study phase
© Störmer Murphy and Partners
It has always been our objective to handle wood as a raw material responsibly, which is why the wooden columns in the wall elements are reduced to the minimal structural dimension required. We also wanted to avoid composite structures of wood and concrete that cannot be separated and sorted by type at a later date. That’s why we opted for solid cross-laminated timber floor slabs, which are screwed together and can be dismantled at a later date.


© Rubner Holzbau
Prefabrication of complete, load-bearing façade elements (14m) lifted into position from the truck by a crane.
The more complex detail planning, which already starts in the pre-planning phase (HOAI service phase 2), is offset by an accelerated construction process due to the high level of prefabrication. Façade segments of up to 14 m in length are prefabricated in the factory and transported to the construction site on low-loaders. The assembly of one high-rise storey takes approx. 3 weeks.
The timber high-rise is under construction – quickly, cleanly, and with millimetre precision, prefabricated timber construction elements are placed into position by the 80-metre-high crane. The fully finished façade elements, weighing up to 8 tons, already comprise pre-installed windows, façade cladding, the recessed loggia ceiling made of European larch wood, as well as the wiring. In total, approximately 1,200 timber construction elements of various sizes will be used, which are predominantly made of spruce with small proportions of fir and pine, as well as beech for the load-bearing columns on the lower floors.
In what way does this project symbolise a change in the construction industry?
All timber components come from PEFC-certified forests within europe. This means that only wood from sustainably managed forestry is being used.
Construction:
- Stairwell reinforced concrete
- All load-bearing walls timber frame construction Collums within the walls change from GLT (glued lamiated timber) in the upper floors to plywood in the middle and beech plywood in the lower floors. This enables the walls to keep the same thickness all over the stories of the building.
- Non-load-bearing walls are made by a dry wall construction
Why is this project "Made in Germany"?
Design process:
- Optimised for prefabricated timber construction
- Lean WOOD
- 3D-modelling (BIM)
- Timely setup of design team including timber engineer / contractor


| Completion |
Start of the planning phase: 2018 |
| Project type |
Office / Housing / Exhibition |
| Client |
Garbe Immobilien-Projekte GmbH |
| Architects |
Störmer Murphy and Partners |
| Planning experts |
Structural planning: |
| Timber construction |
RUBNER Holzbau GmbH |
| Technical data |
Size GFA 31.000 sq m |

























