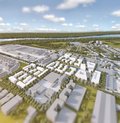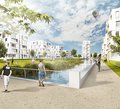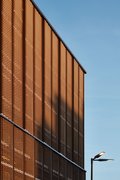Living in VIERZIG 549, Duesseldorf-Heerdt, Germany


Masterplan Living in VIERZIG 549, Düsseldorf-Heerdt, Germany
© prasch buken partner architekten bda
This project focuses on the conversion of an abandoned, former industrial site. The area was transformed into an attractive, colorful and mixed neighborhood. Approximately 1000 apartments, a kindergarten, a central park as an oasis and the addition of retail and commercial space were build.
© prasch buken partner architekten bda
The 15-hectare development area is located in Düsseldorf-Heerdt and is characterized by brownfield sites and industrial history. The revitalization offers great potential for urban redevelopment. An attractive residential quarter is to be created through a mix of differentiated residential offerings and the integration of various services, local amenities, social infrastructure and open spaces.
The first construction phase comprises four building blocks with approx. 350 apartments in three- to five-story buildings: four pairs of cubes arranged in an offset pattern are framed by four- to five-story building blocks. The flowing inner courtyard area of the residential area serves, among other things, the internal development and children's play. It is planned as a park-like area and serves as a quiet retreat for the residents.
Living in VIERZIG 549, Düsseldorf-Heerdt, Germany, © Daniel Sumesgutner
| Construction time / duration |
Urban planning competition 2012 1st prize, 2015 revision of the master plan 2019: Completion of the 1st construction phase - construction fields 2.6, 2.7, 2.8 2022: Completion of construction site 3 (parking with retail) 2nd to 5th construction phase in planning |
| Project type |
Master plan and new construction of 1,000 residential units in 7 floor plan types |
| Client |
DIE WOHNKOMPANIE NRW GmbH |
| Architects |
prasch buken partner architekten bda |
| Planning experts |
Landscape design: Structural planning: Building services: Fire protection: Acoustic & Thermal insulation: |













































