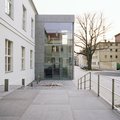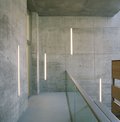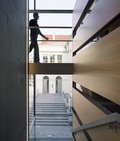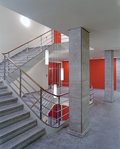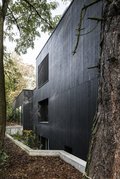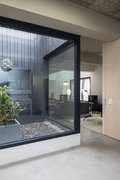Building in Existing Contexts
The most climate-friendly house is the one that is not built, or that is not built NEW. Sehw Architektur is into existing buildings. We like to re-develop, to reanimate existing buildings. Sehw Architektur has been renovating buildings since it was founded, for over 25 years. We are fascinated by retelling the stories, rethinking the spatial contexts and uncovering and exposing qualities.


© Linus Lintner
Am Lustgarten – Expansion and refurbishment of the Ministry of Internal Affairs, Potsdam, Germany
At a prominent location in Potsdam’s Lustgarten (pleasance), it can be clearly seen how the quality of life of an entire neighbourhood improves when urban structures are adapted to the changed needs of use. The opening up of the former barracks area reintegrates the central area into the urban fabric of Potsdam’s city centre and significantly upgrades the neighbourhood. Its location on the Havel River is seen as an opportunity to establish a unique mix of uses, including services and recreation, which is possible while at the same time taking into account the security needs of the ministries. In consultation with the monument preservation authorities, the existing building was renovated in accordance with its historical appearance. In doing so, the modern addition to the building also respects the long-distance effect of the building as a homogeneous volume.


Reanimation – Conversion of a production building into a single-family home, Berlin, Germany
This building had been empty for years and had already undergone several moultings before it has now shed its skin one more time. Built in the 1970s as a commercial building, it complied with its functional purpose: a clear grid with strong beams to keep the space free of any columns, exposed concrete without any particular demands with regard to aesthetics. A case for the wrecking ball? No, a case for the next moulting! Today the house is used for residential purposes. On the ground floor, a patio was placed between two living areas to provide zoning. A floor slab was removed to open up a void, thus creating interesting visual connections. A separate flat is now located where the staff area used to be. The kitchen, dining and living areas with library on the ground floor extend far into the depth of the building and enjoy very different daylight atmospheres. The gallery serves as a working space that extends onto the rooftop of the lower volume. The building was fitted with mineral thermal insulation and a new envelope in the form of a rear-ventilated wooden façade made of rough-sawn boards glazed in black. Selected openings are filled with louvres, acting as filters for private areas and sun protection. The raw concrete of the old ceilings corresponds to the visible screed floor. The building has come back to life. That’s quite an achievement in our throwaway society.
Timber construction set – Densification of a residential quarter in modular timber construction, Berlin, Germany
For JOPE Real Estate AG, we developed a modular construction system using wood for housing projects at various locations throughout Germany. The first site to be developed is located in Berlin’s Reinickendorf district, on the corner of Raschdorffstrasse and Herbststrasse. The project involves increasing the density and height of a very distinctive corner building from the 1930s with a rendered façade, loggia parapets with brick facing and a steep gable roof with red roofing. Two storeys and a protruding balcony zone are added to the existing building. The new residential buildings are located at the rear and designed in modular timber construction. Whereas the existing building is exclusively dominated by identical two-room flats, the design for the new buildings provides for large family flats, thus ensuring a social mix in the quarter. By exceeding the required proportion of renewable energy, a ‘tiny forest’ in the courtyard, an innovative precipitation management system to cool the urban space and the aforementioned timber construction, the project will comply with the Sehw Sustainability Compass in a special way and will receive certification.


© THIRD

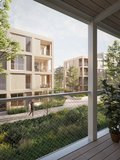
© THIRD

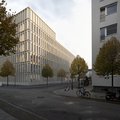
© THIRD
Re-use, re-think – The new life of an old prefabricated building, Berlin, Germany
A vacant prefabricated building in the historic centre of Berlin, previously occupied by the former GDR Ministry of Construction, was converted and expanded by Sehw as part of a feasibility study concerning a new use by a supreme federal authority. The building, constructed as a reinforced concrete skeleton frame of the GDR SK type, is prominently located between the Spree River and the Kupfergraben. Originally scheduled for demolition, the first step was to investigate whether the existing building with a serial construction had enough potential to be preserved and, together with an extension, to create a new ensemble. Sehw took up the serial approach as a design principle for the façades, both in dealing with the existing building and for the planned new building. The new façade elements made of cast stone are manufactured from recycled material obtained from the old building. The ensemble comprises two L-shaped office blocks with seven full storeys above ground and a basement, as well as a single-storey courtyard building, also with a basement, which accommodates uses such as conference areas, lounge and cafeteria.


© THIRD
Old and new in the park – Kurt-Tucholsky Primary School, Berlin, Germany
Not far from the former course of the Berlin Wall, an inner-city residential quarter was developed, thus increasing the demand for school facilities. For this reason, the Kurt Tucholsky Primary School is being expanded by two classes per grade. Sehw Architektur planned the renovation of the existing building and a new extension for a total of 300 pupils, with 6 classes each for grades 1 and 2. The planning complies with the Berlin standard for compartment schools, for all-day and inclusive learning and living spaces. The three-storey building blends in with the height of the listed surroundings, while its flat roof makes it less prominent than the distinctive hipped roof of the existing school. A glazed steel bridge provides a connection and barrier-free passageway from the existing building to the extension. The historical view of the Fritz Schloss Park is preserved.

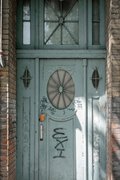


© THIRD
Transformation – Gymnasium Grossburgwedel, Germany
Gymnasium Grossburgwedel is a sprawling school outside the town centre of Burgwedel. The school has certainly experienced a lot, and what stood out as a modern school in the 1960s has been remodelled several times. This has not always been beneficial to the character of the building. So the task is not only partial demolition, refurbishment and extension, but also sharpening the original character of the building and its impression as a public place. Not demure, but not forceful either. Sehw has chosen a concept for the façade that creates an analogy to the original building and follows a frame and infill principle of post-war modernism. Due to its special function, the auditorium is given a homogenising envelope of shiny expanded metal and thus stands out from the ensemble, which will accommodate over 1,000 students after completion.


© THIRD


© sehw architektur


Order needs order – Karlsruhe Police Headquarters, Germany
The Karlsruhe Police Headquarters finds its new location in a former industrial monument consisting of several individual buildings from different periods. In the future, the five-storey buildings will accommodate uses of the criminal investigation department with offices, file archives and functional rooms for forensic investigations, as well as the central command and situation centre with a high level of technical equipment and round-the-clock use. The planning approach is to make the historical building fabric tangible and to juxtapose it with modern elements. The façade of the listed building is carefully restored, with damages and missing parts deliberately left visible. Although the new building is based on the materiality of brick and the strict order of the existing complex, it is unambiguous in its contemporary design with narrow and high window formats and striking folding shutters made of expanded metal, which when open lend the façade a strong sculptural quality.


© THIRD


© THIRD

