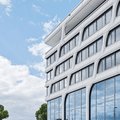HeidelbergCement Headquarters, Heidelberg, Germany


© Julian Salamon Fotodesign


The new corporate headquarter replaces the old building erected on the same site in 1963 in spectacular fashion, marking the beginning of a new era - and not just visually.
© AS+P Albert Speer + Partner GmbH
With a certain understated authority, the new headquarters of HeidelbergCement AG makes its mark on the old and new location of this DAX-listed company. Embedded into the structure of the adjoining development of Heidelberg's Neuenheim district, yet clearly recognizable as the headquarters, the new building is organised as three volumes, which overlap each other to form a single functional entity. The sensitive modulation of the volumes takes account of the setting and the microclimate, but also creates a clear start to the development axis along Berliner Strasse.


Site plan
© AS+P Albert Speer + Partner GmbH
With its curving facade the design by AS+P, which asserted itself against tough competitors in the design competition, demonstrates the potential lightness and delicacy of concrete, a material closely associated with the firm. Moreover, AS+P performed as a general planner.
Inside, a central thoroughfare in combination with special zones and the entrance hall form an especially communicative working environment for up to 1,000 employees, fostering informal networking and enabling the configuration of a complex, differentiated working landscape, which is continued outdoors. Moreover, thanks to its innovative energy concept the building has received the highest certification category of the German Sustainable Building Council (DGNB).


© Thilo Ross Fotografie
The undulating façade, which many viewers later associated with the waves of the nearby river Neckar, developed from an originally rather floral form. The people of Heidelberg gave the building the positively intended nickname "cruise ship".
The soft, rounded form language sets the facade apart from conventional concrete facades and creates an identity for the building and its surroundings. Special areas such as the spacious entrance foyer, the casino, and the connecting magistrale are also visible to the outside through a transparent glass facade. These enliven the outward appearance and create references to the surrounding public space and the neighborhood.


lounge
© Thilo Ross Fotografie
The project provided us with the occasion and the opportunity to show the design potential of concrete as a material, also in the interior, in interaction with other materials such as wood. At the same time, we developed a new form of working environment that does not simply arrange office workstations, but creates a freely designable living space.


stairs
© Thilo Ross Fotografie


casino
© Thilo Ross Fotografie


© Thilo Ross Fotografie
Not only was the project planned using BIM methodology, but the digital model also supported DGNB certification for the first time and already contains the relevant data for ESG classification.
It is also an example of the new view of the building task "office", as it is primarily designed to promote informal communication and offers an abundance of freely activatable special spaces that users can freely appropriate and play with. The energy design and sustainability strategy are also forward-looking and were rewarded with a DGNB Platinum certificate.


climate concept
© AS+P Albert Speer + Partner GmbH


© Thilo Ross Fotografie


© Thilo Ross Fotografie


© Julian Salamon Fotodesign
| Completion |
2020 |
| Project type |
Office / Administration building |
| Client |
HeidelbergCement |
| Architects |
AS+P Albert Speer + Partner GmbH |
| Planning experts |
Structural planning: TGA: Fire protection: Kitchen planning: |
| Technical data |
Gross Floor area: 52.599 m² |
| Certification |
DGNB Platin |



















