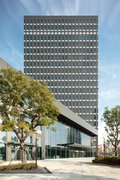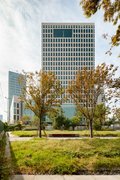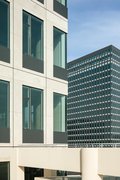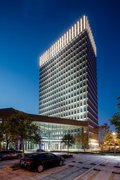KIC Plaza Innovation Center I + II, Shanghai, China
With the twin towers and the podium, it brings a symbolic and humanized activity space to the area.


© SBA Architektur und Städtebau
German planning know-how in close cooperation with local specialist planners and companies helped the LEED Gold certified ensemble KIC Plaza Innovation Center I + II to a top position in the list of the most sought-after office spaces in Wujiaochang. After the completion of the first office tower „KIC Plaza Innovationcenter I“ in 2017, the neighboring high-rise building was occupied in 2019, another representative office and commercial building, the „KIC Plaza Innovationcenter II“. Planned as an ensemble, both buildings with their plinths are grouped around attractive open spaces. Particular attention was paid to the high quality of stay of the open spaces, with a pleasant microclimate. With their contrasting facades in color and materiality, but the same dimensions and proportions, the twin towers form an optical unit and thus set a quiet but high-quality accent at this new hub in the city.


© SBA Architektur und Städtebau
The construction area of KIC I is 36.100 m², of KIC II is 49.900 m², are located in the sub-center of Shanghai. Planned as an ensemble, these twin buildings are grouped with their bases to provide an attractive open space. Particular attention was paid to the high quality of living in the open spaces, with a pleasant microclimate.
Sustainable planning
Together with energy experts, a sustainable energy concept was developed that conserves resources and keeps the ancillary costs of tenants as low as possible. An elaborate lighting concept was therefore dispensed with, and stylish accent lighting was planned instead. With an economical floor area of 1200m², great importance was attached to an optimal core-area ratio and the best daylight conditions. The vertical main access and the arrival areas are designed to be of particularly high quality. Semi-public lounge areas such as light-flooded atriums, which are also part of the energy concept, give the ensemble an address and round off the offer for the tenants. Flexible areas for retail and office-related services are available in the separate base buildings.
The KIC Plaza I is awarded the LEED Gold Certificate and the Green Building Evaluation Label. The KIC Plaza II is awarded the Green Building Evaluation Label.
The challenge for the planners was a difficult urban development situation: areas could not be built on due to pipelines, subway connections and building heights limited to 100 meters. Obstacles turned into advantages: The triangular base building with the large atrium as the entrance building makes optimal use of the floor space.
| Construction time / duration |
KIC I: 2012-2017 KIC II: 2015-2019 |
| Project type |
Office Building, Highrise |
| Client |
Shanghai Shengjing Real Estate Co., Ltd. |
| Architects |
SBA Architektur und Städtebau |
| Technical data |
Gross Floor area: KIC I: 36.100 m² |
| Certification |
KIC I: LEED GOLD, The Green Building Evaluation Label KIC II: The Green Building Evaluation Label |



















