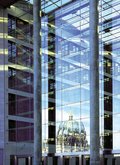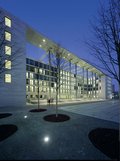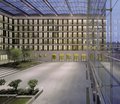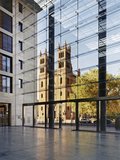Federal Foreign Office Berlin, Germany


© Stefan Müller


© Ivan Nemec
After the German seat of government was relocated to Berlin, Thomas Müller Ivan Reimann Architekten were commissioned to complement the old building of the Federal Foreign Office with a new extension, providing additional work space for a total of over 2,000 employees. The extension is prominently located on Werdescher Markt in Berlin-Mitte. Our proposal won against international competition by respecting the historical surroundings and simultaneously representing an architecture that opens itself up to the city. Atriums and glass façades are used to create transparency and lightness. To ensure meeting modern environmental standards, the construction process took place in collaboration with the Society for Ecological Building. Our extension for the Federal Foreign Office was awarded with the prestigious BDA prize.
| Competition |
1996, 2nd Prize |
| Construction time / duration |
1996 - 1999 |
| Project type |
Office Building |
| Client |
Federal Republic of Germany, represented by the BBR |
| Architects |
Thomas Müller Ivan Reimann Architekten |
| Planning experts |
Site management: Structural planning: Building services: Building physics: Fire protection: Climate concept: Landscape design: Lighting design: Special construction: Glass art: Façade planning: Acoustics: Surveying: Traffic planning: |
| Technical data |
Cubature / Volume: 205.000 m³ Gross Floor area: 50.800 m² Net Floor area: 19.700 m² |
| Awards |
BDA prize 2000 |

















