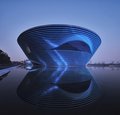Envelope and Ornament


© Behzadi + Partner
|
by NOW, NEAR, NEXT, |
The task of building envelopes is clearly to provide protection against the weather. But they are also an object of design and allow a building to communicate with its surroundings or seal it off. It is not without reason that the term "façade" is derived from the Latin "facies", meaning face. Façades give architecture a face.
In addition to the functional requirements of protecting, warming and cooling, and ideally also generating energy, façades also always have a symbolic and cultural function. A façade anchors a building in its time and the respective cultural space; it combines social, ecological and economic aspects. The shape, surface structure, materiality and colour of a façade are design features that shape the appearance of a building. Decorative elements or ornamentation change this as décor, but coupled with functional properties, they can also become elementary technical components of a building’s energy and climate concept. Depending on the weather and the light incidence, many materials can change the appearance of the outer shell and also the interior by creating different lighting moods.
While ornamentation was for a long time banned from the repertoire of modern architecture, now beauty coupled with technology is increasingly finding its way back in. Building envelopes are once again allowed to be more dynamic, more colourful and more expressive. Through patterns, opulence and a wealth of motifs, they become information carriers and convey their own message with their materiality and haptics.
Textile ornamental façade
The new façade of the King Fahad National Library in Riyadh by Gerber Architekten is a prime example of urban redevelopment and combines the demands of the new with the challenges of building in the existing fabric and maintaining respect for Arab culture. The emblematic, cuboid new building encloses the old existing library and thus formulates a new appearance without abandoning the old building. The square new building is enveloped by a filigree textile façade that is oriented towards traditional Middle Eastern building forms and combines them with state-of-the-art technology. The façade of rhombus-shaped textile cladding is characterised by a play of opening and covering. Stretched white membrane surfaces, held in place by a three-dimensional tension-loaded steel cable construction, serve as sun protection and interpret the Arab tradition of tent structures in a technologically modern way.
Parametric Brickwork
On a main street in Berlin’s Schöneberg district, the historic post office site has been revitalised by GRAFT. A special new feature is a parametrically shaped brick façade, which is given an ornament-like pattern by the unusually free-form arrangement of the bricks. The brick façade appears - quite untypically for the chosen building material - soft and moving. Depending on the perspective, the façade pattern changes. This individual arrangement of the bricks is only made possible by detailed parametric planning.
Polygonal Concrete Slabs
Characteristic for the external appearance of the gymnasium in Potsdam by Behzadi + Partner is a sculptural façade structure with trapezoidal, polygonal openings. From the outside, the façade creates an individual and mosaic structure, while the interior is characterised by a moving play of light points depending on the sunlight. The ventilated façade consists of fibre-bonded concrete panels glazed with UV-resistant colour pigments. This dynamic surface underlines the complexity of the building ensemble with its halls and annexes of different heights and symbolises the liveliness and agility of sport.









