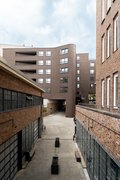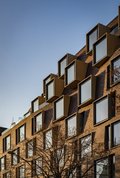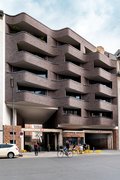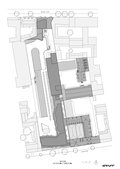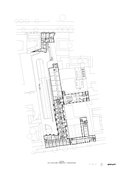BRICKS Berlin Schöneberg, Germany
© Bttr GmbH
BRICKS Berlin Schoeneberg is a complex of old and new buildings in one of the busiest residential districts in the city centre of Berlin. GRAFT revitalized a former post office area, with its unique brick architecture, expanding it with two new buildings and converting the original rooftops for commercial purposes.


© Trockland Management GmbH


© Trockland Management GmbH
IN WHAT WAY DOES THIS PROJECT REPRESENT A CHANGE IN THE BUILDING INDUSTRY?
Beyond its importance in the redevelopment of one of Berlins central districts – revitalizing a formerly abandoned post office of great architectural value in Berlin Schöneberg – BRICKS showcases both the responsible renovation of historical brickwork and the contemporary use of bricks as a building material, underlining its long tradition in Berlin. The completion of the historical ensemble of early-20th century buildings demonstrates the potential of “parametric design,” creating a building skin out of bricks for the main facade on Hauptstrasse. The project’s rear façade uses a brick layer as an outer shell, which seems to be attached/detached from the building in a series of balconies along Belziger Strasse, resulting in an unusual intermediate space between the actual climatic skin of the building and the envelope in front of it.
WHAT MAKES THE PROJEKT BRICK "GERMAN"?
BRICKS references the great European and German tradition of craftsmanship in brick buildings and develops it further using technically advanced parametric design strategies. The ambiguity of windows as wholes in a wall and volumetric bay windows refers to the great history of façade relief and the ornamental treatment of flat façades.
IS THERE A SPECIAL STORY?
The grand former telegraphists’ hall on the third floor of the post office’s courtyard building had long been abandoned and neglected due to its high-sitting windows and lack of views out. With its transformation into Berlin’s first Kabbalah Centre, it was not only possible to keep the height and proportion of the space, but also to revive the historic paintings on the ceiling and open up the space for public use. The overall accessibility of the whole complex could thus be extended to the inside of the historical building complex. The lower floors of the historic buildings in the former post office area clearly show how much motorized mobility – which was emerging at the time – influenced modern brick architecture in the 1920s and 1930s. The round forms arose from the need to be able to drive around the narrow corners of the buildings with the first postal transporters. Movement seems to form the built environment.
On the Hauptstrasse in Berlin Schöneberg GRAFT revitalized the historical post office premises, expanding it with two new buildings and converting the original rooftops for commercial purposes. Thus a 32,000m² modern ensemble accessible to the public was created comprising offices, restaurants, retail outlets and apartments. The area around the building complex is one of the busiest residential districts in the city with restaurants and shops as magnets as well as green spaces within walking distance. The Hauptstrasse connects south-west Berlin with the city center and therefore enjoys great popularity.

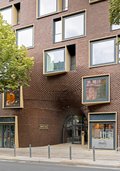
© Bttr GmbH


© Bttr GmbH
The buildings of the post office, protected as historical monuments, are spread over approximately 11,700m². The existing buildings divide the area into several inner courtyards, all of which have been upgraded while retaining their original commercial character. The different buildings are distinguished by their own individual character resulting from their development throughout the decades. In accordance with the existing building structure, the previously unused rooftops were renovated by GRAFT according to the historical model and in compliance with the regulations for the protection of historical monuments.


© Bttr GmbH


© Bttr GmbH


© Bttr GmbH
The roofs were fitted with additional windows, while the striking roof gables were kept to provide the interior with a homey atmosphere. All commercial units are barrier-free. The interventions in the structure of the historically protected rooftops serve to preserve the building, and its ongoing utilization contributes to the identity of the Berlin district. The new buildings were also equipped with brick facades in order to blend into the historical ensemble, whilst adopting and expanding on the tradition of the historically protected structures. In the style of historical courtyard passages, the building was given a spacious access from the Hauptstrasse into the internal courtyard. By means of cutting-edge technology, brickwork and geometry, historical monument and the parametric design strategies of the 21st century were artfully combined.


© Trockland Management GmbH
| Construction time / duration |
2014-2021 |
| Project type |
Revitalization, conversion for commercial use, university and gastronomy, extension by two new residential buildings |
| Client |
Trockland Management GmbH |
| Architects |
GRAFT Gesellschaft von Architekten mbH, Berlin |
| Technical data |
32,000 m² |
| Planning experts |
Project management: Structural planning: Technical planning: Building physics: Fire protection: Acoustics: Landscape design: |











