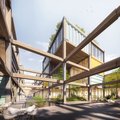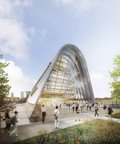RKW design.lab
What could urban planning and typological answers for a new urbanity in the 21st century look like?
Answers to this question are sought by the design.lab, founded in 2019, which consists of the "young wild ones" at RKW Architektur + who want to provide impulses on current socio-political and architectural issues and contribute them to the discussion.
Superstructure above the railway line?


5,000 inner-city flats for Duesseldorf
Housing shortage, urban densification, land recycling or innovative mobility concepts - topics like these are not only on the minds in North Rhine Westphalia’s state capital, but of many major cities worldwide. This is precisely where the design.lab's vision of "5,000 inner-city flats for Düsseldorf" comes in.
Connecting urban structure instead of separating traffic corridor
The current vision of the design.lab is specifically about 5,000 inner-city flats - not on the outskirts, but in the middle of Düsseldorf; a metropolis that, as a dynamically growing city with its urban development issues, is representative of many others. Spanning the north-south railway line with a green residential bridge could be the solution here. The "rift" in the city caused by the tracks would be closed by an urban "seam", the neighbouring districts would move closer together, qualities would be created and thus a passage between the Rhine embankment and the districts of Pempelfort, Derendorf and Flingern would be made tangible.
Multi-opportunity instead of mono-use
The focus of the design is not so much an architectural or real estate project, but rather an infrastructure measure. Recycling a mono-use area creates a multi-opportunity for urban life: with lots of green space, room for recreation, more identity, new living space and innovative traffic concepts - a lively urban quarter in the centre of Düsseldorf. Thus, densification in such a central inner-city location with a car-free residential quarter creates more quality of use in the public space and leaves plenty of scope for alternative means of transport.
At the existing transitions, the image of the city becomes particularly interesting: while rail and car traffic continues to flow in a north-south direction, "green ribbons" in an east-west direction bridge the neighbouring districts with the new quarter. Sports fields, cultural facilities and mobility hubs will not only become important junctions, but above all urban experience spaces. Architecturally, the design.lab deliberately makes no concrete statement - it is much more about the basic idea; and about the vision for a growing city in search of new living space and new opportunities.


5,000 inner-city flats for Duesseldorf


design concept – transformation of a shopping-mall


design concept – transformation of a shopping-mall
Creating added value with functionality?
The need for action is undisputed: The Theodor Heuss Bridge, the second oldest of Düsseldorf's seven bridges, urgently needs to be renovated or replaced by a new one. Brainstorming "how do we create added value for the city and its citizens beyond the function of a bridge?" has now turned into a draft initiative; an idea of a replacement structure for the ailing old bridge. The 'Green Bridge' concept banishes motorised traffic to a four-lane tube and instead makes room for a landscape park across the Rhine, including a cycle path. In addition, the building, which is as spectacular as it is sustainable, offers living space, a hotel, office space and new perspectives on the city.
What should the opera house of the future offer - beyond arts?
Already in 2019 the design.lab developed a draft initiative for a New German Opera on the Rhine - a modern opera house that will be more than just a venue for evening events, but will also represent the "new Düsseldorf" due to its location. Situated on the headland on the banks of the parliament, the new opera house vis à vis the Medienhafen (Media Harbour) can be the appropriate end point of the popular inner-city riverside walk.
A look at history and other cities shows that a new opera house is both a huge challenge and an opportunity. What should the opera house of the future offer beyond arts? What are the criteria for a suitable location? And how can a new opera house be a win-win for everyone?
"An opera house must have charisma, be a highlight - then everyone benefits from it, the location, the city and above all the citizens. The opera could be much more than just a venue; why not combine public uses like cafés, restaurants, activities for children, a hotel etc. with it?" The design by RKW Architektur + shows that this is possible. The freely accessible, open ground floor develops out of the forecourt and thus becomes part of the urban space for citizens. Whether during the day or in the evening, the Rhine embankment promenade is given a destination with the new opera house, which in its transparency and openness expresses the spirit of a cosmopolitan, modern city with an affinity for architecture. In addition to being a promenade and an amusement mile, it will also become a pilgrimage route of culture.













