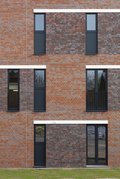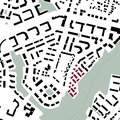Residential Quarter at Moorbekpark, Norderstedt, Germany


© Daniel Sumesgutner
The neighborhood represents a change in the urban periphery. The redensification was created through different house typologies for multigenerational living.
The urban main idea of the design is the residential courtyard. By grouping different types of houses creates a solid framework of recognizable units. Along the road on Buckhörner Moor frames a ranked solitaire building the neighborhood. The point blocks take road concomitantly on grain and scale of the opposite building. The three adjoining farm groups are by the windmill-like assembly of Buildings created with different typology and height. Generous joints provide the teeth with the outside and allow export and glances. There arise manageable Quartier units as small-scale residential ensemble with easier orientability, identity and clearly address education. Building position and height to avoid the self-shadowing and ensure optimal exposure and tanning. The 2 - 3 storey structures are graded according to orientation and distances between buildings. Shed roofs interpret inclined by Roofs embossed Residential Norderstedt.
A common materiality, roof form and window proportions unites the different buildings to an ensemble. Red kind brick facades take on the materials and colors of the adjacent buildings and the basic coinage of the city Norderstedt. determine perforated facades a quiet restrained architectural language.
The roofs are covered with a clay pan, which thus fit into the roof landscape of the area. Incised loggias and protruding balconies give the building structures plasticity and physicality. This provides a simple, but striking appearance generated. The different building typologies and be experienced in a continuous architectural language as a unit.
The coexistence of different housing typologies produced the unity of a residential courtyard. Storey housing with subsidized housing, different typologies detached and multi-generational housing as a structural unit to create an intentional social interaction.
In immediate vicinity are offered various types of housing in a manageable and spatially tangible, clear unit. Generous dwellings complete the offer. The row houses are oriented with their private gardens for outdoor and landscape space.


© prasch buken partner architekten bda


Buckhörner Moor Interior
©prasch buken partner architekten
All apartments are equipped with a spacious outdoor living area as loggia, balcony or garden terrace. In the ground-floor units each with a private garden. Through vertical connections dwellings can be flexibly coupled to larger maisonettes. All 3- storey building permit accessibility of. “Wohnhof ART” is in the basement a garage feasible to make the neighborhood car-free.
The new residential quarter at Moorbekpark fits into the typical settlement structure of small German towns in terms of roof shape, storeys and materials. The massive and valuable construction method "stone on stone" with facing brickwork is also characteristic for the North German region.
Residential Quarter at Moorbekpark, Norderstedt, Germany, © Daniel Sumesgutner
Built sustainability
The main urban planning idea of the 2016 design is the densification of a residential neighborhood on the periphery of Hamburg through different house typologies, which are grouped into residential courtyards and allow intergenerational living, car-free. Along the road at Buckhörner Moor, a row of solitary buildings frames the neighborhood. The dotted houses along the street take up the grain and scale of the buildings on the opposite side. The three adjoining courtyard groups are created by the windmill-like arrangement of buildings with different typology and height.
The decision to use monopitch roofs creates a lively ensemble roofscape, as well as a spatial ambience through different room heights. The use of regional materials, such as wood for the roof trusses, results in a CO2 sequestration of over 200t CO2. The facades made of more than 400,000 clinker bricks produced in northern Germany not only have a service life of more than 80 years, their raw material is climate-neutral.
| Competition |
1st prize, 2016 |
| Completion |
2021 |
| Project type |
residential units |
| Client |
Ditting Elfte GmbH & Co. KG |
| Architects |
prasch buken partner architekten bda |
| Planning experts |
Landscape design: Structural planning: Building services: Drainage planning: Thermal insulation & fire protection: |



















