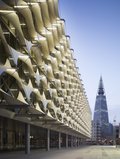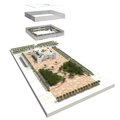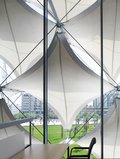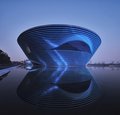King Fahad National Library, Riyadh, Saudi Arabia


© Gerber Architekten / HGEsch
The King Fahad National Library, one of the most important cultural buildings in the Kingdom of Saudi Arabia, was completed and opened in 2015. It is considered one of the most important urban and cultural projects in the capital Riyadh. Its design served as the central impetus for an urban reorganisation and combines challenges of construction in existing contexts with respect for Arab culture.


© Gerber Architekten / Tatweer
The library is located on King Fahad Road, the city's major thoroughfare, and represents the new centre of the highly fluctuating Olaya District. Its striking appearance is determined by the flat cubic form of the building and the light and dynamic façade construction consisting of textile elements and providing shade. The existing park was redesigned into a wide square that integrates parts of the existing green space. Together with the library, it forms a new urban unit that clearly stands out from the existing, heterogeneous development. The square offers pedestrians direct access to the library as well as a high-quality and quiet place to stay within the highly frequented surroundings.


© Gerber Architekten / HGEsch


© Gerber Architekten / HGEsch
The design is based on the preservation of the historic library, which is enveloped by the square new building and integrated into an urban park and square situation. Like a protective shell, the square new building is placed over the listed old library from the 1970s on all sides and reformulates the architectural appearance of the National Library in the urban space of Riyadh without abandoning the old building.


© Gerber Architekten / Christian Richters


Section


© Gerber Architekten / Christian Richters


© Gerber Architekten / HGEsch
Despite its size, the new library complex appears open and light and merges with the urban space. The cruciform existing building, crowned by a dome, is hidden inside the new building. The new building envelops the old building in a protective manner in keeping with the preservation of historical monuments. While the old library is integrated as a house-within-a-house, its existing dome - originally in concrete - is now rebuilt in steel and glass and continues to be the cultural symbol of the library.


© Gerber Architekten
The ground floor houses the main entrance hall, several exhibition areas, a restaurant and a public bookshop. The historic library serves as a stacks and forms the 'centre of knowledge' of the new national library. The entire large roof of the old building now serves as a light-flooded reading landscape. Inside - like hidden in a treasure chest, a storehouse of knowledge - are the book magazines. From the reading landscape, visitors reach the open-air area on the third floor of the new building via bridges. A new roof spans everything, pierced with skylights under which white membranes gently distribute the light throughout the interior.


@ Gerber Architekten / HGEsch


3rd upper floor


@ Gerber Architekten / HGEsch


@ Gerber Architekten / Christian Richters


1st upper floor
The defining element of the shady façade is an ornamental dress specifically developed for the new building, consisting of rhombus-shaped textile sails, which is characterised by a play of opening and concealment. Stretched white membrane surfaces made of convex- and concave-stretched fabric, held in place by a three-dimensional tensioned steel cable construction, serve as sun protection and interpret the Arab tradition of tent structures in a technologically modern way. The addition of old and new creates a uniform and representative architectural appearance with a characteristic design. At night, the façade shines in soft white and becomes the cultural beacon of the city.


@ Gerber Architekten / Christian Richters


@ Gerber Architekten / Christian Richters
The enormous temperature differences in Saudi Arabia posed a special challenge to the façade. In summer, the steel cables can heat up to a temperature of 80° Celsius and expand accordingly, whereas in winter, when night temperatures drop to just below freezing, the material shrinks. These effects had to be taken into account in the tension level of the steel cables. The façade was combined with ventilation and cooling of the building by means of layered ventilation and floor cooling. Using methods and technologies applied for the first time in the Arab region, thermal comfort and energy consumption are thus regulated.


© Gerber Architekten


© Gerber Architekten
The topic of sustainability with contemporary energy concepts and rational building structures runs as an important self-evident thought right through all our activities.
| Project type |
Library building / Conversion |
| Client |
Kingdom of Saudi Arabia represented by the Royal Commission for Riyadh City |
| Architects |
Gerber Architekten |
| Planning experts |
Landscape design: Structural planning: Building technology: |





