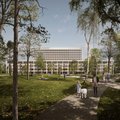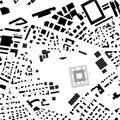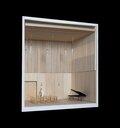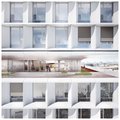Kantonsspital Aarau, Switzerland


© ARGE Burckhardt+Partner/wörner traxler richter Planergemeinschaft
A modern and visionary main replacement building is under construction for the Kantonsspital Aarau, one of the largest hospitals in Switzerland, in which all clinical areas will be brought together. The winning project "Triad" emerged from a two-stage general contractor competition and will be executed by a planning consortium with Burckhardt+Partner, Basel. The ground-breaking ceremony for the new building, which is expected to be ready for occupancy in 2025, took place in August 2021.


© ARGE Burckhardt+Partner/wörner traxler richter Planergemeinschaft
The new building of the Aarau Cantonal Hospital is a “stately house“ in a park. Divided into three areas of use: outpatient clinics, functional areas and ward units, the hospital guarantees medical care that is characterised by efficiency and at the same time promises maximum flexibility. The portico at the front signals openness while providing orientation at the same time.
Patients, visitors and staff are welcomed in a boulevard flooded with daylight. This striking element separates the outpatient and inpatient areas and offers the best possible orientation in the building. The interconnectedness of the departments is addressed by multi-storey atrium-like spaces. Generous window openings facilitate a connection between the interior and exterior spaces and create a world of experience within the entire hospital.


© ARGE Burckhardt+Partner/wörner traxler richter Planergemeinschaft
| Completion |
2025 |
| Project type |
Hospital |
| Client |
Kantonsspital Aarau AG |
| Architects |
ARGE Burckhardt+Partner/wörner traxler richter Planergemeinschaft |
| Planning experts |
Façade planning: Landscape design: Interior design: Lighting design: Structural planning: Fire protection / Traffic design: HVAC: Ventilation planning: Electrotechnical planning: Logistics: Commercial kitchen planning: Medical planning: Minergie Eco: |
| Certification |
Minergie-P-ECO |













