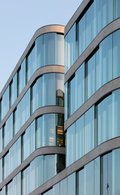FGS Flick Gocke Schaumburg Campus, Bonn, Germany


© HGEsch
The new headquarters of the renowned partnership of lawyers, tax advisors and auditors Flick Gocke Schaumburg on the southern tip of Bonn’s museum mile is home of approximately 750 staff.
In order to rise to the future challenges within a demanding market the architecture is required to establish a culture, which facilitates communication, interaction and allows for collective problem solving processes, as well as is showing appreciation for the staff. The corporate architecture expresses therefore the attitude of the law firm and becomes at the same time an authentic statement of their own business culture.


© HGEsch
Centrepiece of the new campus is a full height atrium, which is surrounded by the specific Arbeitswelten of the law firm and its places for communication. The glass roofed atrium is integrated in the midst of four separate 5-7 storey building wings, introducing a high level of natural illumination and ventilation throughout the campus. Transparent means of circulation is catered for by exposed flights of stairs and lifts facing the central atrium. Various midlevel bridges link the four wings, presenting a strong statement about connectivity between people and public and private interface. The public and commonly used spaces like conference and meeting rooms, a library and a Café are allocated on ground floor. This diversity of spaces enhances the function of the atrium as place for intended encounter.


© HGEsch


© HGEsch


© HGEsch
Centrepiece of the new campus is a full height atrium, which is surrounded by the specific Arbeitswelten of the law firm and its places for communication. The glass roofed atrium is integrated in the midst of four separate 5-7 storey building wings, introducing a high level of natural illumination and ventilation throughout the campus. Transparent means of circulation is catered for by exposed flights of stairs and lifts facing the central atrium. Various midlevel bridges link the four wings, presenting a strong statement about connectivity between people and public and private interface. The public and commonly used spaces like conference and meeting rooms, a library and a Café are allocated on ground floor. This diversity of spaces enhances the function of the atrium as place for intended encounter.


© Eller + Eller Architekten


© Eller + Eller Architekten
The façade
A remarkable feature is a highly innovative double-skin glass façade with its laterally offset, storey high glass baffle pane. The façade is horizontally structured by 600mm high rims of natural stone cladding and the façade’s rounded edges, made of curved glass and curved stone cladding, express the intended level of sophistication in the means of precision, aesthetic and composition. This does not only set a prominent design attribute but also achieves a most comfortable, naturally lit and ventilated indoor climate on highest technical standards all year around. The outer glass baffle pane works not only as noise barrier, it also allows for cross ventilation and furthermore it allows the operation of external sun shading even at high wind speeds.
Building services and climate concept
Energy wise the building is fitted with cutting edge technology. Passive and renewable energy systems (geothermic, component activation) combined with the high-grade double-skin façade, with its wind protected, efficiently operated sun-shading technology, guarantee low running costs and a minimal ecological footprint. Next to the sustainable air-handling facility the user is offered to optionally prompt more local ventilation by opening the windows. In summer season a controlled opening of the operable windows enables cross ventilation and night purge.
The offices present a high level of comfort accompanied by low energy consumption and a most efficient utilization of environmental energy.
| Project type |
Office building |
| Client |
FGS – Flick Gocke Schaumburg, Bonn |
| Architects |
Eller + Eller Architekten |
| Awards |
MIPIM Architectural Review Future Projects Awards 2014 |
| Certification |
DGNB green building rating in GOLD |







