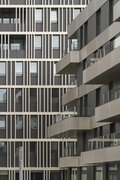HI FLOW. City Lounge Heidelberg, Germany


© bloomimages
Transformation through innovation


© KSV
The architectural concept sets innovative accents with a contemporary design concept and a fitout concept based on flexibility and user comfort. The terraced, dynamic building form combines the façades with a slight sweep, creating flowing forms and spaces. The combination of co-living, co-working and service facilities forms the central theme of the design. The fitout concept is based on modules which contain all required living and working concepts. The traditional separation of uses is suspended, a contemporary working and living concept emerges with digital offerings and a high degree of communication and common areas.
- unique master design for 5 houses
- five green places connect the project with the neighborhood
- the architectural design process, sketches, models, renderings.
- working and living based on the same interior design system
- rooftop terraces and gardens for relaxing and sports activities
| Competition |
2021 |
| Project type |
co-living & co-working: residential, ateliers, office, commercial, common rooms, exhibition and event space |
| Client |
Halale GmbH im Benehmen mit der Stadt Heidelberg |
| Architects |
KSV Krüger Schuberth Vandreike Planung und Kommunikation GmbH |





































