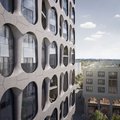ZAM, Distric Centre Munich-Freiham, Germany


© Störmer Murphy and Partners
The district centre Freiham Nord promises to become the vibrant heart of the new district. The identity-generating architecture connects and layers a colourful mixture of commerce, gastronomy and living, thereby significantly contributing to a densified and vibrant urban space with short distances.
Freiham is Munich‘s most important urban expansion and housing project of recent times. A new district will be built on a total area of 350 hectares, where around 25,000 people will live and 15,000 people will work. Our part of the project, the district centre at the Freiham urban train station, is the busy hub of the new urban quarter. An urban, vibrant neighbourhood with a mix of apartments, retail, office, hotel, and restaurant spaces is being developed around the centrally located Mahatma Gandhi Square. Its expressive design feature, the sculptural arcade architecture surrounding the square, makes it immediately recognizable and identifiable.


Section
© Störmer Murphy and Partners
Its expressive design feature, the sculptural arcade architecture surrounding the square, makes it immediately recognizable and identifiable.


© Störmer Murphy and Partners
As chairman of this competition, the design by Störmer Murphy, alongside other outstanding works, impressed me due to its urban planning concept, transparency and intelligent integration of various functions such as commerce, shopping and housing. The interconnection of these functions is characterised by short distances, a harmonious separation of different living spaces and an elegant, light interaction of all architectural functions and their dimensions. The arcades lend the buildings elegance and beauty, giving the building components a unique feature. With these qualities, this urban development represents a highlight in architecture.
The outstanding and expressive architecture, especially the arcade supports as the centrepiece of the buildings, sets new standards that emphasise spatial quality and identity-generating architecture.
| Project type |
Housing / Office / Hotel / Retail |
| Client |
Bauherr Baufeld MK2(3) und MK2(4) Bauherr Baufeld MK2(1) und MK2(2) |
| Architects |
Störmer Murphy and Partners |
| Planning experts |
Structural planning: Surfaces: |
| Certifcates |
Certified with Deutschen Gesellschaft für nachhaltiges Bauen (DGNB) |



















