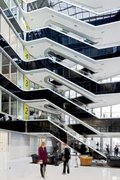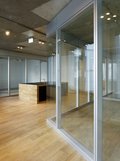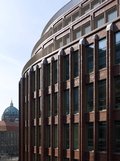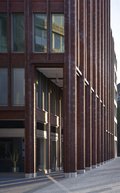Hackesches Quartier, Berlin, Germany


© Stefan Müller


© Markus Löffelhardt
The development of the Hackesches Quartier in Berlin-Mitte not only provides modern office buildings and attractive retail spaces, but is an important step to restore a high quality of life and urban density to public urban spaces. The quarter consists of two blocks divided into seven individual buildings that in scale refer to the historic urban structures of Hackescher Markt. Two new spacious squares in the north and south form the entrances to the quarter. In addition to the master plan, our office was also responsible for the design of three buildings at this location: the advertising agency Scholz & Friends, the GASAG headquarters and the Adina Hotel. As a CHP (combined heat and power) model city project, the Hackesches Quartier has been recognized by the international LEED certificate of the US Green Building Council.
| Competition |
2007, 1st prize |
| Construction time / duration |
2007 - 2011 |
| Project type |
Office Building |
| Client |
IVG Development GmbH |
| Architects |
Thomas Müller Ivan Reimann Architekten |
| Planning experts |
Detailed design: Structural planning: Fire protection: Façade planning: Landscape design: |
| Technical Data |
Cubature / Volume: 233.000 m³ Gross Floor area: 60.000 m² |
| Certification |
LEED Gold certification |



















