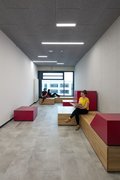Education & Learning
Learning is progress
Only through learning does society develop and our world improve. We give it special places - according to the latest findings and full of inspiration.
For more than 20 years, we have been accompanying the rapid development of new teaching and learning concepts and often driving them forward. Our plans are always unique, considering urban and social conditions and at the same time implementing the respective educational concept of the school. Besides all the user participation, we always keep the building's future viability in mind - for example, with regard to changes in the teaching staff or changing demands.
| 1. Dialogue |
In dialogue between architecture and pedagogy, we jointly analyse the situation, identify needs and determine necessary working spaces for users. Our planning tool relies on small groups talking to each other. The moderated discussion uses analogue technology, question cards and anonymous notes and thus achieves a high level of motivation and openness among people. Wishes and concerns are simultaneously documented on a visual wallpaper. |
| 2. Workshop |
In a workshop with the client, the municipal school administration and the users we develop a concrete functional diagram of the new school. Depending on the type of school, we span the circle of users involved to different extents. It is important that the work in this process is consistently goal-oriented. Therefore, we work with a previously agreed room programme as a framework within which we then take the user wishes into account. |
| 3. We create spaces |


© Marcus Pietrek
Hamm-Lippstadt University of Applied Sciences, Lippstadt, Germany
The complex offers best learning conditions in four buildings grouped around a central square, which gains great significance as the social centre of the campus. The theme of "encounter" established on the square is also carried over into the respective interior spaces; each building has spacious foyers for this purpose that also serve as exhibition areas and almost seamlessly connect the interior and exterior areas.


© Marcus Pietrek
The four buildings are two or three storeys high and horizontal in their entirety. In this way, they blend harmoniously into the expansive natural landscape, which is particularly open to the north. The two northern, U-shaped buildings also have green inner courtyards that open up towards the Lippe meadows. The various uses of the four buildings include the canteen and administration with a student service centre, library and lecture hall centre as well as the uses as institute buildings with laboratories, workshops and the departments. In addition to these main functions, we have also arranged separate areas for student learning with different qualities everywhere, from informal meeting places and sofa lounges to group workstations or quiet study places in the media library.
Education needs holistic thinking
We accompany every education project from the initial needs assessment to the start of use - and beyond. Innovative, sustainable, for generations.
Albrecht Dürer Vocational College, Düsseldorf, Germany
A total of well over 4,000 vocational students come here for theoretical lessons during the week - up to 2,500 can study on site at the same time. With the new building, the city reacted to the enormous need for renovation at the old location, which had also become much too small. At the same time, an industrial wasteland was vacant in the centre of Benrath - and so the new school building had to fulfil an important urban planning function, too. Therefore we created a new, attractive connection to the city centre with a large neighbourhood square including a flight of steps and an underpass to the railway line that divides the district.
The building itself is a three-storey ring-shaped structure that wraps itself protectively around a central courtyard. The noisier subject rooms are located on the outside, while the quieter classrooms are oriented towards the inside. In total, the school offers 79 classrooms and 9 examination rooms on an area of around 25,000 m², as well as a three-field sports hall with a grandstand, a canteen, an assembly hall and a foyer. On the outside, brick facades are reminiscent of the former industrial use of the site, while glass elements in the access and common areas are setting transparent accents.


© Michael Reisch


© Michael Reisch


© Michael Reisch


© Michael Reisch





























