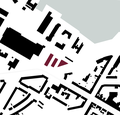Ensemble Werftdreieck, Rostock, Germany


© awsobott
Urban repair: One of the most exciting tasks in the entire federal territory, Made in Germany.
| In what way does this project represent a change in building industry? |
The project „ensemble Werftdreieck“ in Rostock represents the changing times. The focus is on the conversion of a dockyard site into accommodation facilities and modern office workplaces. The history of the location lives on through the architecture in the buildings. The working worlds, however, are new ones. |


© awsobott
The ensemble is composed of 3 structures, which stand together as a triple canon at the entrance to the historic area of the former Neptun shipyard. The planned two hotels and the office building with gastronomy are also connected to each other on the first floor via a "pergola", which allows for an open construction method. Overall, they act as a dominant high point between Lübecker Strasse and the Warnow River and are in line with the shipyard halls.


Facade Ensemble Werftdreieck, Rostock, Germany
© Daniel Sumesgutner
The design of the facades, with their projections and recesses, is based on the brick architecture of the Neptun shipyard halls in terms of materiality/color and spatial depth, without imitating it, but rather reinterpreting it in its surface. Fields of stone, sheet metal and plaster alternate with each other in a fixed rhythm, creating a verticality that is reinforced by the vertical arrangement of the clinker bricks. A continuation of the decorative gable tradition and its reinterpretation in post-war modernism.
Attics and surrounding horizontal belt cornices made of steel zone and proportion the building ensemble. The ensemble also forms a new building block between the old, artistically designed industrial facades and the neighboring Max Planck Institute with its businesslike white appearance.
Despite the continuous design of the 3 buildings, each building speaks its own language and has individual details. The clinker bricks in DF format, which follow the overall concept and also run vertically, form differently changing areas with their characteristic play of colors, which in turn have an exciting and expressive texture that can still be read at height and form a coherent overall picture.
The challenge? to unite two different types of use and three different operators under one urban design and one material concept with a high recognition value.
© prasch buken partner architekten bda
| Construction time / duration |
2020 - 2021 |
| Project type |
two hotels, one office building |
| Client |
LIST Develop Commercial GmbH & Co. KG |
| Architects |
prasch buken partner architekten bda |
| Planning experts |
Landscape design: Interior design: Art Hotel ANA: Structural planning: Building services: |





























