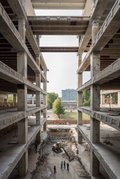UP! A Transformation for a New Life Cycle, Berlin, Germany


The UP! after its completion, 2021
© HGEsch


Centrum Warenhaus at Berlin East Station, 1981
© Bundesarchiv
The UP! Berlin project development acts as a prototypical example for the future topic of building in existing structures. Despite the sometimes time-consuming adaptation of the planning to new findings during the construction phase and the subsequent changes to deadlines and costs, the project demonstrates the high potential for an effective reduction of CO2 emissions and conservation of material resources through the conversion and use of solid constructions from the 1970s.


The Up! after its completion, 2021
© HGEsch


Staggered oriels and terraces allow views and exits to the street
© HGEsch


Façade climbers during façade cleaning
© Bollinger+Grohmann
For the UP! project, the so-called Life Cycle Assessment (LCA) was carried out as post-processing to create an initial data basis for further projects and test a digital tool environment that Bollinger+Grohmann developed together with the Finnish company One Click LCA Ltd. The subsequent LCA clearly shows the significant influence of the ceiling structures and the foundation on the balance of CO2 equivalents compared to other construction elements. However, the study also shows that, especially for building in existing contexts, a design-accompanying LCA in the early design phases is crucial to minimise the amount of material to be dismantled and use new resources.


Comparison of the final reconstruction project's Global Warming Potential (GWP) with a potential new reference building.
© Bollinger+Grohmann
A simple comparison between the CO2 equivalent of a virtual reference building of the same construction volume and the realised project shows approximately the saving of 8,000 t through the chosen solution.
The building was erected from 1977 to 1979 as the largest and most modern branch of the GDR department store chain Centrum back then. After reunification, the Hertie Group and later Galeria Kaufhof used the 45,000 square metre building. In 2016, the SIGNA Real Estate Group launched a competition for the building's conversion. The winning design included deep cuts in the building volume on each side, the two- to three-storied extension to reclaim the usable space and a highly transparent façade as the building envelope. The design concept also included retaining the large open floor plans for flexible office use, restoring the significant room heights, and the robust character of the surfaces of the ceilings, columns and walls of the 1970s reinforced concrete structure.


Axonometry of the structure, new building in red, existing building in grey.
© Bollinger+Grohmann
In the course of the preliminary investigations necessary for the conversion and extension measures, it turned out, among other things, that the load-bearing capacity of the walls of the existing staircase cores was already fully utilised. This led to introducing the fifth core in the centre of the building, besides architectural considerations regarding the floor plan.
On each side of the building, which are up to 80 metres long, there were cut-outs, the so-called voids, with stepped ceilings and sloping supports. The geometry of the voids varied according to the incidence of sunlight and their position in relation to the cores, which made an adaptive structural solution necessary.
The cuts required complete, careful removal of entire ceiling panels. For this purpose, large modules were cut out and then lifted out of the building with a heavy mobile crane. The dismantling caused a change in the existing structure in many cases, requiring extensive structural analyses of all building conditions.


Diagonal supports in the area of the western voids.
©Bollinger+Grohmann


A post and beam façade was constructed on site in the area of the storey-by-storey terracing.
© SIGNA/Linus Lintner
The existing façades were also completely dismantled and replaced by generous element façades. The large pane dimensions resulting from the storey height compared to conventional new office buildings had to be considered in the planning from the very beginning. The design goal of interrupting the glass surface between the storeys only with a horizontal joint led to additional planning challenges regarding sound, fire and smoke insulation.
| Construction time / duration |
2017 – 2021 |
| Project type |
Conversion and expansion |
| Client |
SIGNA Berlin |
| Architects |
Jasper Architects, Berlin |
| Structural and Façade engineering: |
Bollinger+Grohmann, Berlin and Frankfurt |
| Planning experts |
Building services engineering: Building physics: Fire protection: Interior design: |













