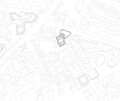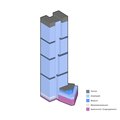Central Business Tower, Frankfurt am Main, Germany


© Helaba | KSP ENGEL | rendertaxi
Hybrid structures in high-rises are a good solution to boost urban densities and energize cities.
How did we open a high-rise up to the public?
For our high-rise central business tower on Neue Mainzer Strasse in Frankfurt we combined an office building with the Weltkulturenmuseum. Sounds unusual, but it works. In our concept the tower acts crucially as a hinge bonding the greenbelt of the old Frankfurt bastions and a group of high-rises along Neue Mainzer Strasse. Urban life and the world of work mingle.

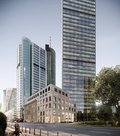
© Helaba | KSP ENGEL | rendertaxi

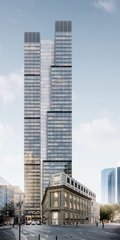
© Helaba | KSP ENGEL | rendertaxi
The efficiency of integrating different building systems is guaranteed by the BIM planning methodology. This allows us to run real-life simulations and coordinate spaces that make the central business tower work as one efficient entity. With the support of BIM technology, we can identify challenges at an early stage. This way, we are able to develop better solutions and interact better with the whole team.

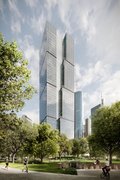
© Helaba | KSP ENGEL | rendertaxi

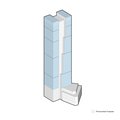
© KSP Engel
A photovoltaic system, i.e. a vertical solar power station, will be integrated into the façade of the 205-meter-high tower. Until now, no façade-integrated photovoltaic system has been approved for a taller high-rise building in Germany.
Energy saving due to short ventilation duct routes: Another special feature is the design of decentralized technical centers. In particular the ventilation systems, which are always located on the floors below the tower's gradations and are distinguished in the façade by the horizontal lamella bands. These bands additionally divide the tower's four segments and serve to draw in outside air and exhaust air.

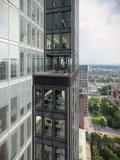
© Helaba | KSP ENGEL | rendertaxi
We energized the place by incorporating numerous usages – fostering its appeal.
Our design thinking hinges on the idea that place, context, time, and usage must all be considered. On Neue Mainzer Strasse, there is already an existing neo-classical building, an historical rotunda, and we therefore consciously chose a hybrid ensemble: All the elements co-exist, and interlock – like an organic urban world. Our design forms a triad of high-rise, museum, and public space. The lobby zone will consist of a walk-through basement as a covered five-story public space boasting restaurants, cafés, and the museum. By interfacing highly frequented everyday public usages and the museum we will bond urban life and the world of work.

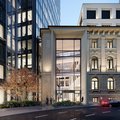
© Helaba | KSP ENGEL | rendertaxi


© Helaba | KSP ENGEL | rendertaxi


© Helaba | KSP ENGEL | rendertaxi
Unlike conventional office towers, we are giving life to a public arcade between Neuer Mainzer Strasse and the greenbelt. The result: the city steps into the building. The tower consists of two parts that are linked by a seam in the middle – a vertical visual axis. The building houses 49 floors with different office configurations for flexible usages, highlighting the value of diversity.
For us, architecture is a social task: Here we can help shape our cities. In our proposal for the central business tower, the tower and the podium form a hybrid urban ensemble.


© Helaba | KSP ENGEL | rendertaxi
| Competition |
2001, 1st prize |
| Completion |
2027 |
| Project type |
Office building |
| Client |
Helaba Landesbank Hessen-Thüringen |
| Architects |
KSP ENGEL |
| Technical data |
Gross Floor area: 114,500 m² |

