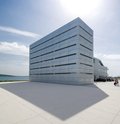Nansha Cooperation Zone – Eco industrial City, Guangzhou, China
Urban Planning is no longer seen as a sectoral planning, regarding transport, landscape, urban design etc. as different items. This project aims to develop the urban planning and design as a holistic planning integrating all actors of the planning from scratch.


© Cooperation ISA CRTKL SWA
The Nansha District is located in the south of the capital of Guangdong Province, Guangzhou, and is in a favorable geographical position between the economic centers of China Hong Kong, Macau and Shenzhen. It is also the geographical center of the Pearl River Delta (PRD). Therefore Nansha is envisaged for the southern extension of Guangzhou and will act as an economic center of the South as well as a link and hub between the surrounding towns in the future. In the new city the main focus will be on high tech and IT industry, as well as the headquarter of the Guangzhou government. Further goals are to develop Nansha in an attractive green living environment.
The planning was based on an overall regional plan and a “smart region concept” developed by ISA a couple of years before and culminated in the detailed development of the “Guangzhou Cooperation Zone”.


© Cooperation ISA CRTKL SWA
“Guangzhou Cooperation Zone”:
This demonstration zone for innovative cooperation between Guangdong-Hong Kong-Macao is located in the geometric center between Hong Kong, Macao, Shenzhen and Guangzhou. Many important regional corridors meet here: the Shengzhong Passage is the main artery, the Sui-Shen Corridor, the Western Express Railway and Metro Line 18 connect the two banks of the Pearl River. The traffic flow and industry development meet each other.
This concept follows the regional pattern of the convergence of multiple "streams", following the structure of existing agriculture and river courses and and gradually unfolds from north to south along the central transportation corridor; several green corridors open on the south side in accordance with the prevailing wind direction, providing a link between the city and the natural ecology and bringing the biodiversity resources of the wetland reserve into the city as well as the cooling winds.
The "flowing" spatial pattern leads to a constant collision between the city and nature, and the spatial structure of the city, fields, water and green areas are interwoven to create the unique idyllic appearance of the technology city in the demonstration area. This interweaving of nature and the urban is reflected in the large to the small scale. The interweaving of industry, housing, and landscape/public space is also felt in the building typologies. The industrial/commercial buildings form the plinths, roof gardens are connected across the plots by bridges, and above them is residential. From the residential level, there is direct access to the elevated railroad. Further means of transportation include the canal system (E-water buses), which takes up the historical structures of the existing canals and at the same time serves the rainwater management (retention) and leisure activities. All public spaces and green areas are multiply coded. The green fingers, where the historic buildings are also preserved are used for urban agriculture, the large green corridors integrate cultural and sports facilities. A multibenefit levee opens the city towards the waterfront and integrates public spaces instead of seperating city and water with with a “classical dike”.
The mobility concept is based on the principle “slow traffic first” - a carfree network of public spaces connects the most important buildings and uses with the hubs of public transport. Around these the highest densities can be found, following the principle of “TOD-transit oriented development”.


© Cooperation ISA CRTKL SWA


© Cooperation ISA CRTKL SWA


© Cooperation ISA CRTKL SWA


© Cooperation ISA CRTKL SWA


© Cooperation ISA CRTKL SWA


© Cooperation ISA CRTKL SWA
Smart City:
In addition, Nansha is to be developed as a smart city. The developed mission statement "Virtual City Region: Three Cities in One City" includes two main goals: The intelligent, digital networking of urban processes and the strengthening and positioning of Nansha within the Pearl River Delta Region as a modern, intelligent, environmentally friendly and livable urban center. Nine action areas support the goals: Urban Development, Business & Industry, Port & Logistics, Mobility, City Services, Leisure & Tourism, Energy, Environment, and Education. Nansha's urban systems are interconnected through information and communication technologies (ICT).
A particular challenge was to integrate the existing structures of agriculture and associated village structures into an "industrial city" as well as to weave the immense existing traffic routes such as freeways into a human scale in a compatible manner.


© Cooperation ISA CRTKL SWA
| Year |
Since 2011, ongoing |
| Project type |
Regional planning, Urban planning and design |
| Client |
Guangzhou Municipality |
| Architects |
Cooperation of ISA - internationales Stadtbauatelier – urban planning, CRTKL - Architecture, SWA - landscape |























