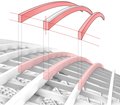Timber Domes at Taiyuan Botanical Garden, Taiyuan, China


Glass domes as greenhouses
© CreatAR
The Taiyuan Botanical Garden domes demonstrate how timber can be used as a highly efficient material with modern fabrication, calculation and modelling methods. The adequate and intelligent combination of timber and steel as primary cooperating load-bearing elements shows the performance of the respective materials apart from the conventional use of steel as a fastener.
| Why does this project stand for a change? |
In terms of timber construction, this project is an important signal for the future. The aim is to continue exploring the possibilities of timber as a material in multidisciplinary cooperation with architects and specialist planners and to promote the use of renewable raw materials in the sense of sustainable development. |
The shell made of timber girders with spans of up to 90 metres is one of the largest in the world.


Main direction from north to south: 2 layes, secondary direction works mainly for stabilization
© Bollinger+Grohmann
The use of modern digital planning methods, software and tools also played an important role in this project. Working on a joint, parametric 3D model on the part of both architecture and engineering represents an essential element of a cooperative approach. The exchange of technical information was very fast and, at the same time, its impact on the design could be checked.
In this project, the parametric geometry model in Rhino3D and the plug-in Grasshopper could be represented as a static model in the same environment using the plug-in Karamba3D. Karamba3D is a in-house development by Clemens Preisinger in cooperation with Bollinger+Grohmann.


Displacement of tropical dome under vertical load
© Bollinger+Grohmann


Tropical dome from above
© Yiju Ding


Tropical and aquatic dome from above
© Yiju Ding
A new botanical garden was built in the Jinyuan district of Taiyuan. It consists of three domed glass greenhouses, a bonsai museum, a research and visitor centre and a restaurant.
The overall structural concept refers to the traditional Chinese timber roof structures and reinterprets the structural and geometric logic to combine loading aspects with the desired aesthetics. The structural system of the restaurant, the visitor centre and the connecting buildings of the greenhouses consist of a series of glulam beams on reinforced concrete columns. The layer numbers vary between two and eight, depending on the load and the span of the roofs.


The tropical dome with a span of 90 meters and a traditional framework of tied bamboo poles
© DMAA


The desert dome with a 60-metre span
© DMAA
With their structural logic, the three greenhouses represent a particular example of the symbiosis of architecture, climate design and structure. The central dome structure aspect is the arrangement of the beams because this does not follow the logic of the radially symmetrical form or an orthogonal grid in its origin but rather the requirements of its use as a greenhouse. The structure of the two larger domes fans out towards the south to let in as much sunlight as possible. It gives the overall structure its defining shape, in which the requirements of the plants broadly define the supporting structure.


By milling off the single-curved arch supports on two sides, the supports of the dome surface obtain a double curvature
© Bollinger+Grohmann
The greenhouse domes' structure consists of two layers of timber beams in the longitudinal direction, and one layer cross-wide braced with post-tensioned cables. The geometry and statics of the domes derive from an integrated process. A parametric geometry model was built based on the architects' initial dome geometry. The beam grid is adapted to each dome geometry and its different sizes and boundary conditions to address the particularities of curvature, façade construction, load-bearing behaviour and the relevant failure mode. Concerning the alignment of the structure to the façade panels e.g., the design was adapted in several steps so that the most planar and not too large panels could be used.


Step-by-step optimisation of the façade geometry
© Bollinger+Grohmann
The dome's façade design allows substantial solar gains on the dome's southern half while limiting heat loss on the northern half. The façade system consists of a timber or aluminium substructure, double-glazed façade elements and opaque insulated sandwich panels. The three domes' restaurant, entrance, visitor centre, and connecting buildings all use a façade system with large double-glazed panels and glass louvres that allow for maximum transparency.
| Project type |
New Construction of domes |
| Client |
Municipality of Taiyuan |
| Architects |
Delugan Meissl Associated Architects |
| Structural and façade engineering |
Concept design: Timber engineering and construction: Climate design: |







