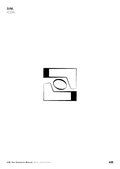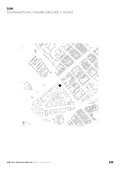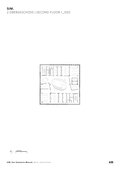The Simulated Human, Berlin, Germany


© Architect: Telluride Architektur | Images: Imagina Visual Collaboration
Der Simulierte Mensch – Si-M (“The Simulated Human”)
Telluride Architektur has been selected to design the new science center for the new bio and medical technology campus of the Charité and the Technical University of Berlin. “Der Simulierte Mensch” (“The Simulated Human”) will be the centerpiece of the new campus and will be the place where scientists from both institutions research how to develop medical models based on the human body. The site will bring clinicians, scientists and engineers together to collaborate on research topics related to oncology, immunology and regenerative medicine.
The design concept for the site features a clear definition of the spatial flow, elegant proportions and an impressive urban effect. The structure is conceived as a homogenous, integrative and identity-defining ensemble with space to grow in the adjoining area. The cube-shaped basic form of the new science building adapts to the urban development of the campus. Its architecture is derived from the structure of living organism: the technology platform functions like interconnected cells; the meeting areas as the cell nuclei; and the façade as a protective tissue.


© Architect: Telluride Architektur | Images: Imagina Visual Collaboration
"Si-M's mission is to develop and promote new technologies that make it possible to replace animal experiments in many areas with so-called human model systems, such as organ-on-a-chip technology, which simulates the physiology and mechanics of organs, organ systems or tissues on a microscale on chips the size of playing cards."
The Si-M is being built as the sculptural centrepiece of an ensemble consisting of three adjacent buildings on the corner of Amrumer/Seestraße and defines the entrance to the joint campus of the Charité and TU. On the one hand, it will promote the life and activity of the building line of well-known research institutions along Seestrasse (including the Robert Koch Institute) and the neighbouring Charité Campus Virchow-Klinikum, and on the other hand, it will offer a multi-layered workplace for the future of medical research - excelling in sustainability, flexibility and with outstanding opportunities for interdisciplinary collaboration.
For the first time, both renowned scientific institutions will have joint laboratories in just one building. Here, the flexible and modular floor space layout functions as an ideal platform for new office and laboratory structures with cross-organisational communication, activity-oriented workplaces, shared facilities and dynamic office organisations. At the same time, the spatial concept is designed to facilitate temporary project structures, changing research sizes, new forms of collaboration and intensive knowledge exchange. The façade is composed of only five different types of glass-fibre reinforced concrete elements, which are distributed in different combinations throughout the building and respond to programmatic, functional and environmental requirements.
Analogous to its research content, the building design by Telluride Architektur sees itself as a living organism: technology platforms as interconnected cells and meeting areas as cell cores as well as the façade as a protective fabric form the components. With its square basic shape, the building allows for compact and clear floor plans with short distances. Contrasting with the clear outer contour, a freely modelled, connecting and overlapping centre develops inside the building. In the centre of the open and transparent ground floor is the Theatron, a multifunctional and communicative space with lowered seating steps, which is lit from the air space that is open at the top. The space is adjoined by other public spaces, such as the meeting and office areas, smaller exhibition areas and the cafeteria, which also enlivens the campus square in front of it.
The flexible and modular layout is designed to facilitate temporary project structures, changing research requirements, new forms of collaboration and future communication and knowledge exchange. At the same time, the spatial concept is designed to facilitate temporary project structures, changing research sizes, new forms of collaboration and intensive knowledge exchange.
| WHY IS THIS PROJECT SPECIAL? |
The research centre was designed as a living organism. The curved staircase inside is intended to represent a cell nucleus from which the researchers can access the curved floors with the high-tech laboratories. The foyer and staircase are to be used as a theatron for events. |
| WHY DOES THIS PROJECT SYMBOLIZE THE FUTURE OF CONSTRUCTION? |
100 % BIM |
| Construction time / year |
2021 - 2023 |
| Project type |
Science / Research building |
| Client |
Charité – Universitätsmedizin Berlin |
| Architects / General planning and laboratory planning: |
Telluride Architektur |
| Planning experts |
Technical building services: Structural planning, fire protection and building physics: Landscape design: Infrastructure planning: Lighting design: Certification planning: Safety planning: |
| Certificate |
BNB "silver" quality standard |















