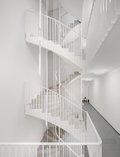spb – residential buildings Schmollerplatz, Berlin, Germany


© Simon Menges, Berlin
The urban structure surrounding Schmollerplatz in Berlin-Treptow was conceived in the 1930s. Yet most of the buildings on the square are housing complexes built in the 1950s. When a former supermarket from the 1970s was torn down, an unusually shaped and situated plot of land on Schmollerplatz was reconceived in an effort to take the neighborhood’s restructuring and its need for additional living space into account.
Too small for a city block, yet too large for a single building, the project instead takes the form of two identical residential buildings positioned at 90-degree angles on a plateau raised by 0.75 meters. Through this arrange-ment, the buildings provide a spatial conclusion to the park-like area of Schmollerplatz. Their slight elevation creates a private entryway, drawing a distinction between the public and private outdoor spaces of the square. Where Onckenstrasse and Lexisstrasse meet, the buildings create a new urban square and a shared outdoor space that serves as a lynchpin for the project.
The ground floor, instead of closing itself off from the public, makes aggressive use of the possibility of direct ground access by taking the surrounding areas that belong to the property and rendering them accessible. All ground-floor apartments feature a private garden or raised terrace. The upper-floor apartments all feature large balconies, while the apartments on stepped mezzanine floors feature planted roof terraces. Both buildings can be accessed via spacious stairwells featuring well-lit atriums and an open staircase.


© Simon Menges, Berlin


© Simon Menges, Berlin


© Simon Menges, Berlin
The building’s appearance is defined by bands of exposed concrete, a wooden infill between the concrete bands, and the staggered pattern of balconies. Despite the jutting balconies and playful window openings, it is easy to recognize the rigor of the design principle. By staggering the balconies over the corners, the corners of the buil-dings are emphasized and their cubic appearance is strengthened. What distinguishes the building volumes is their maximal flexibility and their efficient use of space and material. The design of the building’s circulation enables apartment keys to be adapted as needed.
The buildings were realized using a wood hybrid construction. All the exterior walls and the entirety of the attic floor are made of solid timber. The wood has been left visible on the inside and outside. The wall material, because of ist unique structure of multi-layered, staggered diagonal timbers, requires no adhesives or foils. Stabi-lity is achieved using beach wood screws. Rather than simply filling a gap or standing as solitary buildings, the apartment buildings on Schmollerplatz are independent buildings blocks that complete the city at this spot.
| Construction time / duration |
2014 - 2019 |
| Project type |
Single-storey apartments |
| Client |
Garbe Immobilien-Projekte GmbH, Hamburg |
| Architects |
zanderroth gmbh |
| Planning experts |
Structural planning: Building services: Landscape design: |
| Technical data |
Gross volume: 34.250 m³ Floor area: 8.312 m² Living space: 7.140 m² Residential units: 78 |
| Awards |
DAM Preis für Architektur in Deutschland 2021, Nomination Heinze Award 2020, Shortlist FIABCI Prix d'Excellence 2020, Official Selection |























