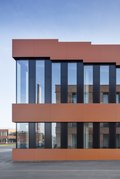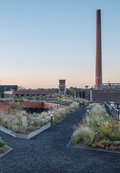RAG Headquarter, Essen, Germany
Mining was of formative historical importance for Germany and especially for the Ruhr region. After the end of mining in 2018, the new construction of the administration building of the RAG Foundation and RAG AG is a unique task.
The building meets ecologically and socially high requirements and represents a correct and important step towards the future, especially for Germany as an industrial location. These demands are reflected in the architecture of the building.


Bird's eye view of the Western World Heritage Site Zollverein.
© Hans Blossey


1 The topography of the building’s roof provides seating areas and views into the surrounding environment. 2 The accessible roof landscape invites passers-by to take a walk. 3 The new build has been carefully embedded on the World Heritage Site at the intersection between the industrial cultural and natural landscape.
© kadawittfeldarchitektur
Closed-Loop Building
The new administrative headquarters of RAG-Stiftung and RAG AG is located at the UNESCO World Heritage Site Zollverein in Essen. Positioned to the west of the iconic mining tower and opposite the impressive former coking plant, the new build closes the corner of the grounds at the transition to the bordering forest.
The L-shaped building adopts the boundaries of the corner plot and forms a landmark on the square “Weißer Platz” from where a broad set of stairs continues the natural landscape and leads up to the roof garden. Employees can use the raised exterior zone with paths, small terraces, a variety of seating areas and plants in numerous ways while enjoying the fresh air and views of the natural landscape and the former mining grounds. The two office complexes are arranged around two planted courtyards and accessed via a circular corridor. The offices of RAG-Stiftung and RAG AG are accommodated in the north and east wings, whereas the communal facilities, such as the canteen, the conference and plant rooms, are incorporated in the central link. The new build is developed according to innovative sustainability standards following cradle-to-cradle principles and received a DGNB certificate with the highest Platinum rating.


The building's location on the site of the former ‘Zeche Zollverein’ in Essen, now a World Heritage Site, gives the building historical relevance, and represents a clearly recognizable feature of the headquarters.
© Nikolai Benner


The new building at the interface between industrial cultural and natural landscape
© Andreas Horsky


Embedding in the colourfulness of the surroundings
© Jens Kirchner


Main entrance in the middle of the building
© Jens Kirchner


View from the roof
© Jens Kirchner


Access to the roof garden via a wide staircase
© Jens Kirchner


Not only the façade consists of elements that correspond to the idea of circulation.
© Jens Kirchner


© Jens Kirchner
The two-winged layout, which was determined by the corner position of the building, is reflected in the functional arrangement. Each occupant is accommodated in one of the angular-shaped building’s wings, whereas the communal facilities, such as the entrance lobby, conference rooms and a staff canteen, are incorporated in the central part, the link, as a meeting place for all employees.
The reception area on the ground floor and the canteen on the first floor emphasise the position of the building at the intersection between the cultural and natural landscape by providing views into the former mining grounds and the green surroundings. In addition to the seating area in the canteen, excellent views can also be enjoyed from the dining areas on the north-facing terrace and the south-facing covered loggia. The rooms for RAG-Stiftung are located on two floors in the slightly smaller west wing; the RAG AG offices, on the other hand, are accommodated around the two planted courtyards in the east wing.


© Nikolai Benner
A highlight of the new building is the walkable green roof that spans all parts of the building. Accessible to everyone from the outside, the generous green roof extends over curved paths along heterogeneously lushly planted flower beds, a herb bed and woods. A pergola covered with solar panels provides shade. Rising ceiling heights in the corners of the buildings create steps on the green roof that invite visitors and staff to linger.


© Nikolai Benner
The multi-purpose roof landscape compensates for the ground area occupied by the development and offers a valuable space with an identity of its own at the intersection between the industrial cultural and natural landscape.


In the building's corners, seating steps on the landscaped roof invite visitors and employees to linger.
© Nikolai Benner


Façade and detail section
© kadawittfeldarchitektur
Recyclability and Material Passports
Simply the choice of the plot located on the originally intensively used industrial grounds of the former Zollverein coking plant means that priority was given to the recycling of a brownfield site. Moreover, the new build with offices for RAG-Stiftung and RAG AG is one of the first buildings in Germany that has implemented comprehensive measures inspired by the cradle-to-cradle principles. This means that materials and components have not only been chosen for their health and environmental aspects but, more than anything else, for their circular economy strategies with the effect that the quality of raw materials is retained until the building reaches the end of its lifecycle and then functions as a resource bank.
Within the EU research project Buildings as Material Banks (BAMB), the building was chosen as a pilot project and the materials used were documented in a material passport. The ground connected areas have been completed using mainly water-resistant concrete without additional waterproofing. The opaque exterior walls have been clad with aluminium sheet panels. The ribbon windows are made of frame constructions with C2C-certified aluminium profiles and glass panes. Further components include C2C-certified floor coverings, such as carpet tiles with dust-binding properties and oak parquet flooring, as well as a C2C-certified glass partition wall system.
In addition to the use of geothermal energy, a roof-mounted photovoltaic pergola is used to generate renewable energy from sunlight. The water cycle is protected by collecting rainwater to water the planted roof and flush the toilets.
Sustainability
The new administration building of the RAG Foundation and RAG AG on the Zollverein UNESCO World Heritage Site received the highest DGNB platinum certification and is based on innovative sustainability standards according to the cradle-to-cradle principle. Materials and components are selected not only on the basis of health and ecological considerations, but above all according to circular economy aspects, so that the quality of the raw materials is maintained until the end of the building's life cycle and then acts as a resource bank.
Following the C2C goal of generating economic, social and environmental benefits, four added value ideas were defined for the new building: 1. positive for people + nature, 2. building as a power plant, 3. healthy + flexible working environment and 4. building as a raw material depot.
Under the maxim "...every square meter of world heritage is valuable space", the walkable intensive green roof compensates for the soil area sealed by the construction measure and returns the overbuilt area to nature and man.
As part of the EU research project "Buildings as Material Banks (BAMB)", the building was carried out as a pilot project and the materials used were documented in a material passport.
| Year |
2016-2018 |
| Project type |
Office Building |
| Client |
Projektgesellschaft Zollverein Im Welterbe 10 mbh & Co. KG |
| Architects |
kadawittfeldarchitektur |
| Planning experts |
Landscape design: Interior design: Structural planning / Building physics: Fire protection: Façade planning / Building services / Electrical engineering / Sustainability certification: Project management: |
| Awards |
polis Award 2019 – Nomination; Energieeffiziente Nichtwohngebäude in NRW – awarded 2019; |
| Certification |
DGNB platinum |

















