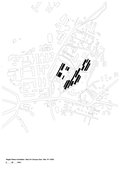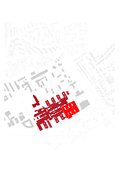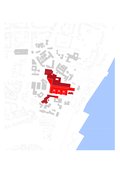Open-heart Surgery
|
by NOW, NEAR, NEXT, |
The average length of stay for patients in German hospitals is 7.3 days, a figure that has almost halved compared to the 1990s. This is partly due to the improvement of diagnostic and therapeutic measures and to the restructuring of the health system, but also to the way in which buildings for health are conceived and implemented today. Neutral, flexible solutions are needed for the future. At the same time, it is enormously important to create a positive environment for the recovery of patients, but also for doctors and nursing staff. Building for the healthcare sector is a highly complex task, because the entire range of design has to be considered, from urban integration into existing structures to the patient room atmosphere.
What structures are needed to implement healthcare structures in the shortest possible time and with maximum flexibility? How can existing building structures be renovated and supplemented in order to improve the economic efficiency, competitiveness and structure of medical infrastructures? What can be done to spatially improve the networking of non-clinical facilities and the core areas of teaching and research?
| Medical University Graz Med Campus Graz, Austria |
Cubature: 425.545 m³ Site Area: 26.786 m² Gross Floor area: 96.843 m² Net Floor Area: 86.368 m² |
With the greatest possible consideration of urban development requirements, the project implements an ensemble of clearly structured and coherent building bodies. The range of uses to be implemented in the context of the project reaches partially beyond the classical concept of a campus, be it with regard to natural sciences and associated requirements for medical research activities or due to members of the public inevitably coming in from the outside.


© David Schreyer
| UKSH University Medical Center Schleswig-Holstein, Kiel/Lübeck, Germany |
A conversation with Olaf Drehsen about the importance of architecture for the identity and success of a university hospital that wants to heal, teach, research, and learn to work economically, conducted in the summer of 2019, shortly before the opening of the renovated and expanded UKSH locations in Kiel and Lübeck by JSWD Architekten.
Can architects still rely on tried-and-true solutions in hospital construction today? Or does the typology have to be continuously redeveloped in view of technical and medical progress?
It depends on which client a clinic is planned for. There are operators who have exactly defined what they need. There is no room for new things. At university clinics such as the UKSH, on the other hand, we can develop typologies, because important decisions are made in phase zero and a master plan is drawn up. In any case, the room program and occupancy planning are developed together with specialized planners who, for example, determine the necessary bed capacity based on the local age structure. If you want to develop a “tailor-made” solution for each location, a longer phase zero is required. But of course: elements which have proven themselves will always be included – after all, even the Romans built very good hospitals.
The clinic is a place for diagnosis, therapy, research, and teaching, all highly technical, highly efficient, but with the claim that people should feel comfortable there. Asked provocatively: is the hospital of the future a medical factory with a hotel atmosphere?
The specialization of the clinics is crucial so that as many patients as possible can heal. The processes and spatial requirements are highly complex and require intensive cooperation with specialized planners. However, this does not mean that there is no room for us as architects to incorporate design elements into the public areas or in the patient rooms. It is a crucial factor in recovery that patients feel comfortable, so the term “hotel atmosphere” is not completely wrong.









