Moringa, Hamburg, Germany
One Step Ahead –
Can a building improve the air, cool the surroundings and enhance the neighbourhood?

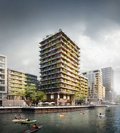
© rendertaxi


Site plan
© kadawittfeldarchitektur
An ensemble of three buildings arranged around a green central courtyard is being developed on the northern bank of Baaken Harbour in the Elbbrücken Quarter of HafenCity Hamburg. Based on the cradle-to-cradle principle, the building is being assembled with recyclable and non-toxic materials that can be dismantled separately and reused at the end of the life cycle. All in all, the area created by horizontal and vertical greenery is larger than the building’s footprint. The green facade cools and conditions the air, produces oxygen and contributes towards the biodiversity in the city, characterises the residents’ urban realm and enhances the building’s design. In addition to being used as retention space and generate renewable energy, the horizontal areas are intended as exterior zones for private and communal use, for recreational purposes, urban farming, working and communication. The purely tenant-occupied property with variable floor plans and one third subsidized units is designed to accommodate people from different social backgrounds. The building incorporates co-living and co-working space, communal areas, such as kitchens and multi-purpose rooms, which can be booked via an app, a children’s day-care centre and a variety of exterior space on terraces, balconies and in the courtyard.

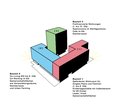
Program mix
© kadawittfeldarchitektur
The mixed use of the building is an important aspect concerning the development of a lively quarter. In addition to the children’s day-care centre at ground floor and basement level, the building also includes catering facilities, retail units, as well as event and co-working space.
Module 1
Government-funded units for singles, couples and families (floors 1 to 6)
Children’s day-care centre with outdoor area for 80 children
Retail unit, kiosk
Communal areas
Module 2
Co-living space (floors 0 to 6)
Co-working space on ground floor
Communal areas
Event space
Roof terrace and urban farming facilities
Module 3
Private residential units (floors 1 to 12)
Catering facilities in semi basement
Café on ground floor
Roof terrace


Ground floor
© kadawittfeldarchitektur


Standard floor plan
© kadawittfeldarchitektur

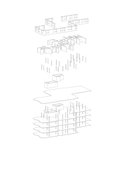
Construction principle - Wooden façade modules - Finishing walls as adaptable stud frame, partially covered with clay panels - Reinforced concrete skeleton with columns, cores and floor slabs made of recycled and eco-concrete
© kadawittfeldarchitektur

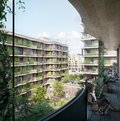
Balconies with greenery in front of the flats
© rendertaxi

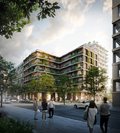
Green façade panels bind fine dust, reduce carbon dioxide and contribute to cooling the surroundings.
© rendertaxi
As a green oasis, Moringa will contribute towards improving the climate and air quality in HafenCity and, thus, increase the wellbeing of its own residents as well as those living in the neighbourhood.

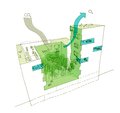
Moringa serves as the green lung of the neighbourhood
© kadawittfeldarchitektur
More than 100% of Moringa’s footprint is returned to nature through the implementation of green facades and rooftop terraces. The vegetation functions as a “green lung” within the quarter by producing oxygen, reducing particulate matter, binding carbon dioxide and nitrogen, as well as cooling the microclimate in summer. Moreover, it provides a habitat for a variety of animals, increases biodiversity in the urban realm and creates a retreat where residents and neighbours can relax and recharge.


Area ratio of greened area to plot area
© kadawittfeldarchitektur
The first residential high rise built according to the cradle-to-cradle principle offers green spaces in and around the building for the recreation of residents and improves the air quality and biodiversity within the entire quarter.


Urban Mining: In keeping with the cradle-to-cradle principle, the building functions like a material bank.
© kadawittfeldarchitektur
Buildings as material banks
The aim to achieve a non-destructive deconstruction of more than 50% of at least three component groups and ensure the clean separation and recycling of building layers is designed to bring about a long overdue change of paradigm: we need to turn construction into a closed-loop supply chain system, which considers buildings as material banks. Instead of producing waste and removal costs, the objective should be to generate added value and protect resources. Based on the urban mining concept, buildings must be considered as material banks and material cycles must be closed.
The goal of MORINGA is to realize a C2C-inspired building in Hamburg's HafenCity and thus MORINGA is developed as a sustainable building of the next generation. This means that the aspiration of this building goes beyond the classical sustainable way of thinking, which aims to reduce negative impacts. MORINGA creates added value for users, surroundings/neighborhood as well as an economic benefit. The concept of an extended sustainability is characterized by an interconnectedness of architecture, people, flexibility as well as endless use of resources and raw materials in the sense of Cradle to Cradle - to create an inspiring, future-oriented and circular building.
The project should at least meet the HafenCity Hamburg GmbH platinum standard for sustainable construction („Umweltzeichen HafenCity").


The modular structure of the timber facade is a clear advantage. The fact that the layers of building materials can be dismantled easily, separated and recycled (timber cascade) is a prerequisite for the building’s closed-loop strategy.
© kadawittfeldarchitektur
| Completion |
2024 |
| Project type |
Residential building with commercial part, Co-Working- Co-Living |
| Client |
Moringa GmbH by Landmarken |
| Architects |
kadawittfeldarchitektur |
| Planning experts |
Circular Engineering / Façade planning: Cradle to Cradle Mentoring: Structural planning: Building services: Geotechnical engineering: Landscape design: Surveying: Water resources management: |
| Awards |
polis Award 2022 – 1. Preis in der Kategorie `Ökologische Wirklichkeit` |



