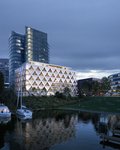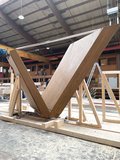The Cradle, Düsseldorf, Germany


© INTERBODEN Gruppe + HPP Architects_Rendering: bloomimages
In Düsseldorf’s Media Harbour district, HPP Architekten are designing for the INTERBODEN Group the city’s first office building in timber hybrid construction – a circular pilot project in many respects. With its futuristic sustainability concept and striking architecture, the Cradle-to-Cradle® (C2C) inspired building stands for innovation, openness and a new perception of architecture.
Impulses for the sustainable city
The Cradle has the goal of becoming a fount of innovation and a trendsetter for future construction projects. One fundamental difference to standard sustainability concepts or certifications is the positivity inherent in the Cradle-to-Cradle® principle: It is about developing positive effects instead of the previous reduction of negative influences. Thus, for The Cradle the aim is to do things better through effectiveness and not just 'less bad' through efficiency. The holistic value-adding concept has been central right from the start, so that in all processes the thinking is cyclic and equal consideration is given to economic, ecological and social aspects – along the entire value chain and the entire life cycle.
The Cradle occupies a prominent location in Düsseldorf’s Media Harbour district, an area characterised by tremendous architectural diversity. In this context, The Cradle aims to establish a trustworthy character and a high level of Individuality. In order to give design expression to the Cradle to Cradle® principle, an integral facade was developed in interdisciplinary collaboration, which in its materiality, construction and geometry is a visible expression of the integral themes. To implement the topic of sustainability as consistently as possible, The Cradle will have a fixed mobility hub. This will provide users of the building and nearby residents with services based primarily on e-mobility, with an array of charging stations and car and bike-sharing facilities. Corresponding services and information are communicated via The Cradle App - the neighbourhood app Animus®. As one of the tenants, the co-working service provider SPACES will provide flexible office solutions for a wide range of users and opens The Cradle – besides its gastronomy areas on the ground floor – for the entire neighbourhood.


© INTERBODEN Gruppe + HPP Architects_Rendering: bloomimages
Integral facade - Identity for the place
The laconic rhombic structure combines facade and supporting structure and was developed out of the conditions of the location (orientation, urban context, light and shade, etc.). Designed parametrically in 3D, the externally positioned supporting structure of the building also fulfils a shading function since the depth of the recesses varies according to orientation. Thus, the materiality, geometry and construction themselves clearly reflect the integral themes: sustainability, sun protection, supporting structure and visual reference to the harbour basin. The recesses created by the supporting structure and facade face the harbour and provide functional loggias. A baffle plate over alternate facade spaces serves to protect the wood and baffle sound in front of the opening windows and enables natural air exchange. The integral wooden support structure was created in an interdisciplinary collaboration with structural engineers Knippers Helbig and energy planning consultants from Transsolar.
Timber hybrid construction - Health & ecological footprint
The building is designed as a sustainable timber hybrid in elemental construction – apart from the underground levels, ground floor and core, all the fundamental building elements are made of wood. This renewable raw material stores carbon dioxide during growth, replaces fossil raw materials and improves the CO₂ footprint of the project. The material also offers users a health-promoting and soothing working environment, reduces the build-up of heat and the risk of heat islands forming. Throughout the whole building human well-being is the focus: wood regulates the indoor climate and humidity, is health-promoting for asthmatics and allergy sufferers. The material is proven to calm the circulatory system, leading to less stress. In construction terms, wood is ideally suited as a C2C construction material (“plug & screw instead of glue“) – the reversible joints of the wooden structural framework are tested before construction in a 1:1 model. Green storey high walls inside the building also filter pollutants out of the air and create a pleasant atmosphere.


© INTERBODEN Gruppe
Circular Economy - The building as a material depot
In line with the Cradle-to-Cradle® concept, the building is to be seen as a material depot. All the construction materials used have been selected for their material health, single origin and separability, so that at the end of their life they can be re-used or returned to the materials cycle. In accordance with the ‘design for deconstruction‘ principle, construction is fundamentally re-thought to create connections that are reversible and achieve the greatest possible degree of circularity. The use of materials that appear on what is known as the ‘Banned List of Chemicals’ is excluded, whenever technically feasible. Instead, as many as possible of the materials and products to be used are C2C-certified or similarly sustainable and recyclable. The obligations on manufacturers to take back goods are also possible alternative financing models in which materials or products could be returned at the end of their useful life. Recycling can help significantly reduce waste quantities and contribute to the long-term availability of raw materials. In order to ensure the high circularity of the building during the planning and construction phases, the circular engineering firm EPEA GMBH – Part of Drees & Sommer is supporting its holistic Cradle-to-Cradle® implementation.


© HPP Architects
Digital Twin - Connecting BIM & Sustainability
All the materials used in The Cradle will be documented in a building material passport via a 3D BIM model. This enables optimal material selection in the planning and provides precise documentation of the available materials for the deconstruction process. The evaluation is made taking account of ecological knock-on effects like health class, CO₂ footprint, deconstructability, separability of materials and recyclability of materials and products. The Cradle was designed parametrically in 3D from the start. With the help of a digital twin solutions have been developed on a parametric, model-based and interdisciplinary basis and optimised using simulations. This model is the basis for the whole BIM process: the 3D model is the foundation for the integral collaboration in this ‘big open BIM’ project.


© INTERBODEN Gruppe + HPP Architects_Rendering: bloomimages
Madaster - Connecting materials & value
The digital twin illustrates the whole life cycle – from creation through useful life to demolition. The circular building method allows a whole new level of cost effectiveness. After completion, as the first pilot project in Germany The Cradle will be registered on the Madaster platform – a global online register for materials and building products. This will make it possible to monetise C2C, by linking materials and the value of raw materials/property. Linking Madaster to the raw materials exchange will enable buildings to be represented as repositories of valuable raw materials.
Realisation - Cradle-to-Cradle® measures
Inspired by the Cradle-to-Cradle® principle, realisation of The Cradle will be based not only on recyclable materials, but also on an overall circular approach. Alongside the classic planning process, an integral cooperation between all disciplines will question the tried and tested solutions, investigate new avenues and develop innovative approaches. A measures matrix developed for this purpose will serve as a tool to depict all the measures of the seven Cradle-to-Cradle® principles, categorise them and track the relevant process.
| Construction time |
2020–2022 |
| Project type |
Office, gastronomy area, mobility hub |
| Client |
INTERBODEN Innovative Gewerbewelten® GmbH & Co. KG |
| Architects |
HPP Architekten GmbH |
| Planning experts |
C2C consultant, Circular Engineer: Structural planning: Façade planning: Energy planning: MEP: Fire protection: Building physics: Timber Construction: |
| Technical data |
Site area: 1.200 m² Office: 6.600 m² Gastronomy: 600 m² |
| Awards |
MIPIM/The Architectural Review Future Project Award 2018, Category: Office Iconic Award, Category: Innovative Architecture Special BIM prize Heinze Architekten AWARD 2020 |































