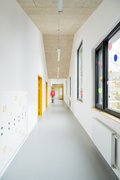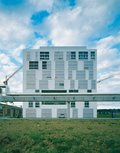Modular Construction of Educational Buildings
Since Sehw Architektur has a great deal of experience in the construction of educational buildings, it was only a matter of time before the first school extensions in prefabricated timber system or modular construction were to follow. After all, short-term requirements also have to be met in school construction. Therefore, during our visit to the factory of our partner S&H Modulbau, we were able to take a close look at the progress of our housing offensive in Berlin, as well as that of three school buildings in Cologne. Yet this is only the beginning.


© Helin Bereket
Modular Counteracts Shortage – School extensions in modular timber construction, Cologne, Germany
The city of Cologne, like many other major German cities, suffers from a shortage of school facilities. Once again, the panacea is prefabrication and modular construction. In cooperation with S&H Modulbau, Sehw Architektur has developed room modules for the city of Cologne that are now being put to use on specific sites. Two of these supplementary schools in modular timber construction are currently being planned and built. The result will be compact buildings with calm and clean geometries, with restrained façades and yet distinct emphasis on the entrance areas. Thus, despite the consistent design grid that forms the basis of modular construction, a lightness is created that can fit into a wide variety of situations. The glazed entrance areas enable communication between inside and outside, providing orientation and places of encounter and community. Inside, a variety of meeting and informal learning zones are created. The classrooms are characterised by a quiet working and learning atmosphere that serves as a background for creative development. On the upper floor, a terrace area is laid out as informal learning spaces in the open air in a green surrounding. These school extensions are entirely in line with modern scientific findings on learning places as third educators.


© Helin Bereket
Learning in the Park – Interim school in modular construction, Essen, Germany
The airy three-storey building with a regular grid serves as an interim building for several schools and is intended to accommodate other municipal uses in the future. Therefore, great importance was attached to the flexibility of the building. Committed to sustainability, the tree population on the site has been preserved to the greatest possible extent, and wood as a building material takes further account of this concept. The all-round balconies lend the cubic building a feeling of lightness. By playing with the topography, the building cantilevers over the dip in the western part of the site, creating an almost floating impression. By placing the building near the northern site boundary, it is also possible to retain a large part of the existing park area and use it both as a green schoolyard and as a public park. The result is a school surrounded by greenery, or in other words: learning in the park.


© THIRD
Learning Village – Extension and refurbishment of the Andreas Primary School, Essen, Germany
The site of the Andreas Primary School is located south of Essen’s city centre in the young and lively district of Rüttenscheid. The design developed by Sehw Architektur involves the demolition of one of the existing buildings, which are replaced by two new buildings in prefabricated timber system construction. The design of the new buildings with their sculptural roofscapes is a free interpretation of the remaining and converted buildings from the 1950s with gable roofs. The L-shaped ground plan with a connection to the existing buildings creates an enclosed schoolyard with the classrooms facing it. The building project is being implemented in several phases with ongoing school operations. After its completion, the school ensemble, which until now had two classes per grade, will have grown by one class per year and about 100 pupils as well as a new after-school care centre.


© Helin Bereket


© Architekturbüro Stülp
A new school building for Berching, Germany
The new Berching primary and secondary school complex creates an overall ensemble consisting of three clearly identifiable, compact buildings. In the direct vicinity of the listed town centre, the roof shape of the cubes echoes the gabled houses of the medieval urban core. A spacious forecourt leads to the main entrance, which is oriented towards Schulstrasse and generates an appropriate presence. A stage that can be opened outwards means that it can also be used for events and concerts. A prominent axis adjoins the main entrance, from where all areas of the school can be reached quickly. All in all, the result is a contemporary, sustainable school building that makes a valuable contribution to the development of Berching and represent an important location factor for the region.


© THIRD


© THIRD
At the heart of the EU – International German School of Brussels
The new building for the International German School of Brussels creates an overall ensemble that makes individual learning houses visible to the outside as interwoven cubes. Together with the sports hall, they form a building that is rhythmically structured by terraces and inner courtyards and rests on a continuous ground floor. The resulting distinction in the vertical design reflects the division of functions between the publicly accessible and communal uses on the ground floor and the general learning spaces and classrooms on the upper levels. The location of the school hall at the main entrance strengthens the connection between the building and the urban space. Each of the three-storey learning houses has its own identity and circulation space thanks to an open stairway, which, with its seating steps, is both a meeting place and a place for informal learning. The design as a hybrid solid timber building using prefabrication ensures both an ecological and economical building method by shortening the construction time. “This design is based on the principles of energy-optimised construction and fulfils the sustainability requirements in an exemplary manner,” the competition jury concluded.


© THIRD


© THIRD



























