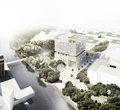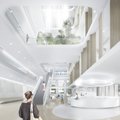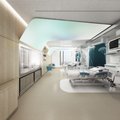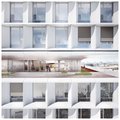German Heart Centre of the Charité Berlin, Germany


© wörner traxler richter planungsgesellschaft mbh
A high-rise building for state-of-the-art medicine is being built for the German Heart Centre of the Charité Berlin on its Virchow-Klinikum campus right on the Spree Canal - a building task that is outstanding both in terms of content, but also architecturally and in the context of urban development.


© wörner traxler richter planungsgesellschaft mbh
The fifteen-storey new building of the German Heart Centre of the Charité Berlin forms the prelude and structural high point of the campus and becomes the Centre’s calling card with its striking exterior and identity.
Above the 6th floor the building experiences a horizontal division which is logical from both urban planning and functional points of view. This mezzanine level provides a unique world of experiences for staff with its facilities for sports, recreation and after-work activities. An multi-storey entrance hall, flooded with daylight, facilitates access, communication and interdisciplinarity while also connecting the main entrances on each side of the building.
There is a sense of scale and an atmosphere of well-being despite the high-tech environment. The patient‘s gaze is directed towards the warm wooden wall opposite and a light screen above each bed simulates the brightness of the different times of day. The staff face a blue wall with its medical appliances.


© wörner traxler richter planungsgesellschaft mbh
The mezzanine level provides a unique world of experiences for staff with its facilities for sports, recreation and after-work activities.
Special details, such as a large clock, date display and picture wall, provide orientation in space and time.


© wörner traxler richter planungsgesellschaft mbh
Awarded first place in the competition and contract award procedure in the summer of 2021, the design is now being further developed and specified and will be ready for approval in the coming months.
| Completion |
2028 |
| Project type |
Hospital |
| Client |
Charité Universitätsmedizin Berlin |
| Architects |
wörner traxler richter planungsgesellschaft mbH |
| Planning experts |
Structural planning / Fire protection / Building physics: Landscape design: Façade planning: |













