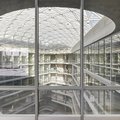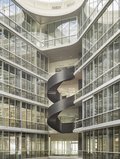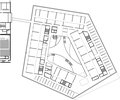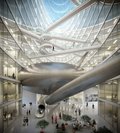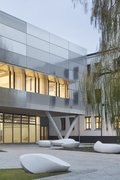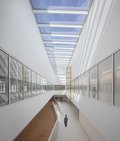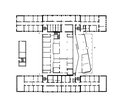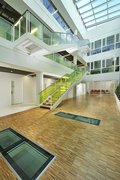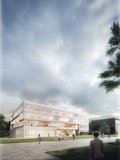Connecting Science


IRIS Berlin
@ Werner Huthmacher
What if...
... high-tech research takes place in livable environments?
Creating places that people can identify with?
| 5 Statements on Architecture for Science | |
| 1 Open House |
The societal relevance of research must translate into architecture and urban design. Research buildings should be open houses - overlapping public space and research institution. |
| 2 Research takes place in the stairwell |
Creative thoughts unfold between people, rather than behind closed doors. Architecture for science should consider this importance and create spaces for informal exchange – “spaces of opportunity”. |
| 3 Planned flexibility |
Research is in a constant state of change. Construction und finishing must facilitate this change. Ensuring flexibility means ensuring sustainability. |
| 4 Enable identity |
Architecture is an image carrier for research institutions and companies. Turn research buildings into a showcase and create distinctiveness by integrating the building into the site’s context! |
| 5 Keeping an eye on future challenges |
The ubiquitous digitalisation does not stop at the laboratory door. Research buildings will be filled with robots, sensors, and simulations. They demand new visions for digital workplaces. |


D-BSSE Laboratory and Research Building, ETH Zurich
Department of Biosystems Science and Engineering, Basel, Switzerland
“The D-BSSE is an open house where science is made tangible and perceptible to the public.” Magnus Nickl
The new building of the Department of Biosystems Science and Engineering (D-BSSE) of ETH Zurich is a new visual landmark on the Schällemätteli Life Sciences Campus in Basel. In a complex location in terms of urban development, the facets of the polygon mediate between the surrounding architectures. At the same time, the D-BSSE is the entrance to the campus buildings behind it. A public diagonal thoroughfare bridging the different street levels crosses the building. Framed by a light-flooded atrium, it creates a pedestrian connection between the street and the campus.
The room layout of the D-BSSE differs greatly from the majority of research buildings.
The diverse uses – laboratories, evaluation zones, seminar rooms – are arranged along the atrium and made visible instead of hiding them behind corridors as in conventional research buildings. Places of student learning enliven the ground floor, while the laboratories of the research groups are located on the upper floors. At the very top, the Science Lounge offers seminar and event areas that benefit from the roof terrace and the sweeping view over the city.
Although it may not look like it, the D-BSSE is a research and laboratory building par excellence.
An ideal and flexible room concept around a central laboratory core was developed for the laboratory zones. This permits to provide clearly defined work areas to the individual units of the department, which can nevertheless be interconnected even across floors via short-cut staircases. Numerous communication areas and various visual connections to the inside and outside open up for the users. This creates a multifaceted building with a high quality of stay – a corporate architecture that subtly reflects the excellent research of ETH Zurich.
BCDC - Beijing Center for Disease Control and Prevention, Beijing, China
Prevention and innovation
The Great Wall of China is the oldest and greatest fortification in human civilization. In analogy to this, the design of the Beijing Center for Disease Control and Prevention (BCDC) takes up the formal language of the Great Wall of China and translates it into the irregular curves of the main entrance façade, thus combining the symbolic protection aspect with the design idea.
The entire building design adopts a modular design form. Each module is functionally configured according to different usage requirements., and each module is linked with the spindle. In the subsequent design process, the function can be flexibly adjusted. The modular arrangement creates green spaces between the buildings, which employees can use to relax and exchange ideas, and which act as an incubator for innovative spirit and communication between the disciplines, as does the spacious atrium.
Connected to the laboratories, workstations were set up which enable the researchers to evaluate experimental results in a space specifically designed for this purpose. Researchers on each floor still need independent, centralized office space, meeting, and communication spaces. For this purpose, patios were set up in the middle of the working area, providing all functional rooms with natural ventilation and light, generating an optimal working environment.
Innovation is inseparable from communication and the exchange of knowledge. Therefore, the integration of communication spaces was a focus in the laboratories’ design. There are internal innovation halls as well as public innovation spaces which are located inside the main axis of the building. Large open staircases invite for informal discussions and interdisciplinary exchange. A conference center and a shared office area are further spaces that foster development of interdisciplinary work.


@ Nickl&Partner
Qingdao Huanghai Medical Research Campus
A research campus with potential for the future
Adjacent to the growing commercial quarter of the Chinese city of Qingdao, Nickl & Partner has been planning the Qingdao Huanghai Medical Research Campus since the beginning of 2018. Commissioned by Huanghai Pharmaceutical Co., Ltd, the new campus in the Laoshan district will create a new place for science which will combine pharmaceutical research, teaching and product development facilities at a single location. The campus with its spacious communication rooms and outdoor facilities is to offer scientists and employees a liveable work environment. The huge development potential of the quarter is reflected by its open urban structure.




@ Werner Huthmacher
HSD Dusseldorf University of Applied Sciences, Dusseldorf, Germany
With the new Derendorf campus near the inner city of Dusseldorf, the university is being recreated in 5 new buildings and 2 converted buildings at a future-oriented location. The fundamental design concept was development of both a central campus and a fine-grained urban structure with a full range of functions. In addition to the conversion of two listed buildings, the concept includes a total of five new buildings, accessible from the campus.
The campusplaza is formed by the university’s three central buildings; library, cafeteria and auditorium centre. The three institute buildings are also oriented toward the plaza. On each site, the three faculty buildings are characterised by a primary façade and main entrance oriented toward the campus. Flexible uses, such as a cafe and exhibit space, give each of the faculty buildings its own personality. As the centrepiece of the university area, the campus plaza, with its green corridor, is the new district communications centre.
Integrative Research Institute for the Sciences (IRIS) at Humboldt-Universität zu Berlin, Berlin, Germany
The IRIS researches transdisciplinary, innovative, hybrid materials and functional systems with hitherto unachievable optical, electronic, mechanical and chemical properties. The new laboratory building is flanked by two existing structures. It covers four floors, of which three are above-ground, and accommodates all highly installed laboratories, clean-room areas and also one of the most modern transmission electron microscopes (TEM) in Europe.
A prestigious courtyard-like outdoor space leads towards the main entrance. In conjunction with the foyer, it functions as a common entrance area and as connecting element for the various IRIS Adlerhof working groups. The rigorously symmetrical appearance of the building is only interrupted by the glazed foyer that projects into the forecourt as a free, transparent element, extending an inviting gesture toward the street.


@ Werner Huthmacher
IBS² Institute of Structural Biology, Grenoble, France
IBS², the institute of structural biology, is the first part of a new science campus in Grenoble, located close to leading institutions such as the European Synchrotron Radiation Facility (the largest of its kind in Europe), and the Institut Laue-Langevin. It is a research centre housing the world’s biggest largest neutron source, the building for which is also the work of Nickl & Partner Architekten.
IBS² carries out fundamental interdisciplinary research into the structure and function of proteins. The new building is designed to provide ample space for the many different structural biology research activities on the campus, all under one roof. The design reflects the need for open interaction between the scientists involved, and meets complex functional requirements. It is also extremely flexible, to respond to future research requirements.
The ground floor houses a spacious reception area, a 100-seat lecture room, offices, plant rooms, the two main laboratory areas, and the microscopy and nuclear spin resonance departments. The four upper floors contain flexible laboratories and offices grouped around two large atriums designed to encourage communication between the different research departments.
The most distinctive feature of the new building is the façade of vertical panels, which reflect this alpine city’s picturesque surroundings and symbolise the purity and precision of microscopic research. They hold up a mirror to the constantly changing landscape and weather, creating a sense of contrast and variation in this rectangular building.





