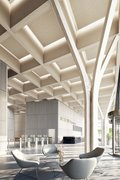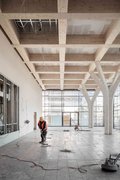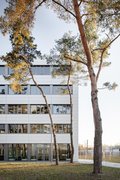Siemens Campus, Erlangen, Germany


© Marcus Bredt
What are the characteristics of a modern, sustainable corporate campus?
Networking with the surroundings, integration of existing builds and innovative construction methods that spare resources.


© KSP Engel
We are creating a modern corporate campus for Siemens across a total area of 54 hectares. We have prioritized integration of the invaluable trees and the existing buildings on site. The result: an open, mixed-usage quarter which, thanks to new pedestrian and transportation routes, slots seamlessly into the urban fabric.


© Marcus Bredt
© Marcus Bredt


© KSP ENGEL | rendertaxi
In the form of the research campus, we are designing a heterogeneous, organically evolved industrial district to form a new open and green quarter. Leafy boulevards flanked by retail and hospitality outlets likewise embrace the new residential quarters created. A large proportion of the existing trees was retained, and we planted new ones to ensure the district was completely greened. Plazas and parks provide places where people can meet, spend their leisure time, and enjoy culture.
The office buildings are modular and made using an innovative, sustainable wooden-hybrid method. The key load-bearing components are prefabricated wooden elements in conjunction with reinforced concrete, which shorten construction times and reduce CO2 emissions by about 80 percent compared to conventional construction methods. With its approx. 80,000 square meters of usable surface area, the Siemens Campus is currently the largest wooden-hybrid construction project in Germany.
The innovative wooden and wooden-hybrid structures constitute an important part of contemporary architecture’s sustainability strategy.


© Marcus Bredt
Sustainability and saving resources are key issues of the future and formed the common thread of our design for the Siemens Campus in Erlangen. We believe that preserving existing buildings and prioritizing innovative construction methods are among the most important aspects of sustainability. We plan robust buildings that are flexible. As a result, different usages are becoming ever more a matter of course.


© Marcus Bredt
| Competition |
2015, 1st prize |
| Construction time |
Laying of the foundation stone: 12/2016 (Phase 1), 10/2019 (Phase 2) |
| Project type |
Office building, residential building, laboratory, gastronomy, parking |
| Client |
Siemens AG, Siemens Real Estate |
| Architects |
KSP ENGEL |
| Technical data |
Site Area: approx. 54 ha |
| Certification |
LEED Gold Certification, Reference building M115 |











