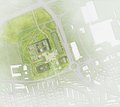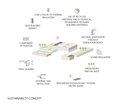Resilience and Sufficiency
|
by NOW, NEAR, NEXT, |
The term "robustness" or "resilience" stands for the ability of a system to withstand changes in a stable manner. In the construction industry, it is usually used to describe the material properties and type of construction. However, the term also includes the resistance of systems to external influences. Aspects such as the flexibility and adaptability of buildings thus also contribute to robustness and preservation of the structure. Robust systems place the intention of sustainable building above a short-term increase in efficiency or profit.
Depending on the use of the building, the demand for robustness comprises different aspects: In residential construction, it stands for low-maintenance and repair-friendly; in industrial construction, it stands for cost-effectiveness and flexibility in use. Basically, all built structures should be as flexible, retrofittable and dismountable as possible in order to extend the service life as much as possible for the benefit of resource efficiency. An important buzzword in this context is climate-resilient buildings, whose construction and operation are climate-neutral and resource-saving in the long term.
The robustness of the materials, concepts and products also goes hand in hand with the simplicity and honesty of the materials as compared to the complexity of high-tech products and systems. Both orientations - low-tech and high-tech - are to be understood as a form of progress. Regardless of the chosen form and definition of robustness, forward-looking planning is necessary to compensate for changes in use, technical weaknesses, damage, etc. in the system.
Flexibility and modularity
"Over the past few years we've become more and more conscious of the fact that we need be able to adapt to ever-changing realities in real-time. When society evolves , architecture needs to evolve along and ahead of it, yet avoiding the "tear everything down and build it anew” solutions. We need a comprehensible structural framework as a basis and modularity that is versatile, flexible, easily modifiable into any typology. Modularity is an essential tool for creating adaptable spaces. A building that consists of units that can be assembled and disassembled not only offer multifunctionality during it's lifetime, but can also be harmlessly dismantled and reused in future manufacturing and biological cycles."
Falk von Tettenborn Architects wanted to develop a building type that is not constructed for a specific use, but through its flexibility and modularity can be repurposed and expanded. The ground floor is not tied to the grid size of the modules and can be used as a large, flexible hall with open zones for production or leisure. The modular units, which can be found in the upper floors can be used as offices, labs, social and student housing or hotels.
Climate-resilient Building
The office of Nickl&Partner Architekten has looked at the different levels of sustainability and resilience using the example of hospital construction:
Sustainable hospital construction faces two major challenges: Hospital construction and operation must become climate neutral, and greenhouse gas emissions must be reduced to zero by 2050 if the goals of the Paris Agreement are to be achieved. Hospitals must be made resilient to the impacts of climate change that have already occurred or are expected.
So how can architecture contribute to the implementation of these goals?
The building’s location in an urban or rural context already sets the course for a project’s sustainability. The aim must be to minimise the building’s impact on the natural environment and to avoid possible negative environmental impacts on the building. In the context of climate change, rainwater usage, flood protection and heat resilience are particularly important topics. With regard to the building’s sustainability, key topics are energy optimisation and environmental compatibility.
The characteristics of the construction site must be included in the initial planning considerations for the cubage and location of the hospital. How compact can the building structure be kept to seal as little soil as possible? Compact structures with a favourable A/V ratio (ratio of the surface area to the volume) moreover help reduce energy requirements. Where can compensation areas for the sealed areas be created? Does the construction site serve as a fresh air corridor for the area? In this case, existing fresh air corridors should not be obstructed, for example by positioning building blocks at a right angle to the slope.
The urban context makes a massive contribution to protecting against the impacts of extreme weather events. Simply put: as little soil sealing as possible, as green as possible and as much rainwater retention as possible. Because green and unsealed areas contribute significantly to mitigating heat and heavy rainfall events. Due to their “sponge effect”, they facilitate the infiltration of rainwater and help regulate the microclimate through evaporative cooling. Hospital locations, especially those with the dimensions of a university campus, certainly have the possibility to influence the so-called small water cycle – the local evaporation in an urban area – and to make a positive contribution to the urban climate. Studies have proven that the greening of exterior surfaces, roofs and façades can significantly reduce the temperatures around a building. In addition, shaded areas for spending time outdoors should be created: under trees, arcades or shade canopies.
Generally speaking, a water management strategy can be broken down to the formula that rainwater should be kept on the site as long as possible and should infiltrate slowly. This can be achieved by intensive greening of roof and land surfaces and by providing for infiltration areas such as swales, troughs, deep plant beds and permeable paving stones. If water is retained in basins on the property, these can moreover be profitably integrated into an open space planning concept and used to irrigate the green spaces.
However, the ideal of “a green oasis” or “hospital in a park” sometimes faces constraints. Necessary technical access areas for driveways, delivery zones and technical superstructures as well as a lack of space for hospitals in conurbations may prevent the realisation of extensive green and evaporation areas. Conflicting goals must also be kept in mind. Water and green spaces can, for example, lead to the spread of disease-transmitting vectors (e.g. mosquitoes) or the settlement of poisonous or allergenic plants. At this point, the expertise of appropriate specialist planners is required.









