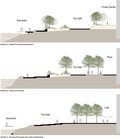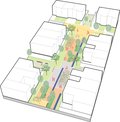Prince Mohammed Bin Salman Non-Profit City, Riyadh, Saudi-Arabia
The Master Plan has been conceived as a living document, that locally adapts to detailed ideas, while maintaining the overall vision of the project: Developing a lively and sustainable district for a young generation. The integrated urban planning enables a comprehensive response to today´s challenges posed to the cities of the future by climate and social change. This project perfectly demonstrates that planning should always apply a holistic view of what is possible.
Prince Mohammed Bin Salman Non-Profit City General Master Plan, 2018-2020
Elaboration of AS+P´s winning competition entry for a 344-ha site in Riyadh. The design takes its cue from a human scale while combining key aspects of sustainable urban planning. The features include keeping key facilities and utilities within walking district, mixed usages, and an integrated and resilient infrastructure


Aerial View
© V1
Prince Mohammed Bin Salman Non Profit City is designed as a catalyst propelling Saudi Arabia's innovation capacity into competitive ranks amongst the top nations worldwide. Located in the heart of Riyadh, the dedicated modern, self-sufficient and fully adaptable incubator district for the new ambitious Saudi generation shall support the MiSK Foundation's aim to cultivate learning and leadership in young people to help build the Saudi Arabia of tomorrow. The Prince Mohammed Bin Salman Non Profit City is a fully integrated "People's Place" focusing on all facets of sustainable urban planning in form of a walkable, mixed-use neighbourhoods of short distances.
The centre of the Cluster is anchored by 3 interconnected districts that host the city’s main assets and destinations. The Cluster‘s FORUM is the core area and hub for education with the MiSK Foundation and Conference Centre, a Science Museum and the Academy. The IMMERSIVE DISTRICT offers a unique experience of retail and cultural programs. The LIFELINE is the main artery modelled as a liveable connection integrating flexible workplaces, residential and public amenities such as an Arts Institute. Each district is featured as a legible urban district and with a distinct architectural identity.
Open-Space Planning for Prince Mohammed Bin Salman Non Profit City General Master Plan, 2018-2020
Integrated open-space planning with a focus on the natural context of the Wadi Hanifah. Networking of various open-space typologies to establish a climate-adapted and pedestrian-friendly public space


Promenade
© V1
The MiSK Foundation has commissioned AS+P with planning for an innovation cluster. It is located in Wadi Hanifah, the fertile lifeline that has shaped the city of Riyadh for centuries and made it possible to establish settlements in the barren desert landscape. The plan is to be create a vibrant, autonomous, and adaptable district for the new upcoming generation of Saudis. A key aim is therefore to promote the education and management qualities of young people in the interests of creating a country that is fit for the future.


© AS+P Albert Speer + Partner GmbH


Depiction of various typical cross sections of the promenade
© AS+P Albert Speer + Partner GmbH
The Wadi will also be put to practical use and upgraded. Firstly, it will serve as a natural, resilient surface drainage system, and secondly due to its dense vegetation it will have a positive impact on the city climate. A particular highlight is the promenade along the edge of the wadi located right next to the active urban uses; it extends in parts beyond the edge and offers a unique natural panorama.
Prince Mohammed Bin Salman Non-Profit City Residential District Concept Design, 42ha, since 2019
Integration of street space in form of Living Streets and the formal vocabulary of the residential buildings inspired by Najd architecture to foster neighbourhoods. The District includes also a mosque, a community centre, and two kindergartens


Living Street
© redvertex
One of the key objectives of the Prince Mohammed Bin Salman Non Profit City is to develop human centred neighbourhoods. These are created around so-called Living Streets and buildings that combine the rich Salmani Architecture of Riyadh with modern day lifestyles. Living Streets enhance community building and meeting your neighbour, walking or cycling has never been easier. Through this approach, the neighbourhoods revive the spirit of the ancient city with its pedestrian and slow mobility only public realm, while meeting the requirements of a 21st century city.
Prince Mohammed Bin Salman Non-Profit City Residential District Landscape Concept Design, since 2019
The design for District 5, one of the districts round the core of the Prince Mohammed Bin Salman Non Profit City, hinges on a variety of plazas and typical zones that together form public spaces which create a strong identity


Collage showing Ha-Ha-Edge and extensive landscape design of the Private Residence Buffer
© AS+P Albert Speer + Partner GmbH
The Residential District 5 is one of the neighbourhood areas surrounding the core of the Riyadh Prince Mohammed Bin Salman Non Profit City - a 344-hectare big new development for the emerging Saudi generation with focus on innovation, sustainability and creativity. With round 42 hectares, District 5 is complementing the live-work-play environment of the entire Prince Mohammed Bin Salman Non Profit City. The area includes residential plots with villas and town houses, apartments, a local mosque, a community centre and two kindergartens. The landscape areas are understood as urban or natural open spaces and are defined to establish unique characteristics and varied experiences. The District Park within the Prince Mohammed Bin Salman Non Profit City is the main green space and serves as a recreational park offering active and passive functions like urban plazas, playgrounds, feature crossings, activity areas and lawn. The Green Corridor is a linear open space with a parklike, but nonetheless arid character.


Diagram of a typical Neighborhood Green showing the spatial arrangement
© AS+P Albert Speer + Partner GmbH
The Wadi Hanifah side arms dissect the plan area into several land fragments. Due to the strategic placement of the center at the point of greatest dissection (but which also offers the most spectacular views), this fundamental challenge was turned into a strength, as it allows the individual subdivisions to be linked together.
The architectural symbol for this is the Forum Bridge, which leads to the three sides of the wadi, but also conveys the overarching idea of creating enhanced, pedestrian-friendly spaces that bring people together.
In addition, landscaping was challenging in what is an arid area due to its geographic location. AS+P applied Xeriscaping as an alternative to the species selection of traditional horticulture.
Prince Mohammed Bin Salman Non-Profit City Bridges Concept Design, 2018-2020
Planning of pedestrian footbridges for the Prince Mohammed Bin Salman Non Profit City. The Forum Bridge links four points within the Cluster. The Lighthouse Bridge as a double cable-stayed suspension bridge with central pylons acts as the gateway to the Cluster


© V1
The 344-hectares new Prince Mohammed Bin Salman Non Profit City in the heart of Riyadh shall house two unique pedestrian bridges crossing the pristine Wadi Hanifah. The Forum Bridge links four highlights of the Cluster and connects people through spaces of art and event. The Lighthouse Bridge is designed as a double cable-stay suspension bridge with one central pylon taking the load of the two 200m long spans - a unique design that will set a new landmark along Wadi Hanifah constituiting the entrance of the Cluster like a lighthouse.


Forum Bridge concept design
© V1


Promenade along Wadi Hanifah, the Lighthouse Bridge and the Arts Institute
© V1


The Prince Mohammed Bin Salman Non Profit City with the Forum Bridge and the Lighthouse Bridge
© V1
The Wadi's inlets create a dramatic backdrop for the Cluster, utilised prominently with the Promenade and so creating a vibrant space of public interaction. At strategic locations, the two bridges join the otherwise fragmented areas and thus support the human centered design around the walkable and cycling-prioritized Prince Mohammed Bin Salman Non Profit City.


The Promenade with the Forum Bridge
© V1
The Forum Bridge is not only connecting the three sides of the Cluster's Forum District with some of the key assets such as the Science Museum, the MiSK Foundation and Conference Centre and the LIFELINE, it also connects the plateau area at large with all its activities to the Wadi Park at its base. On the walk down or up, visitors will be able to appreciate different views into the Wadi from three viewing platforms, which also will be used for art exhibitions and other temporary functions. The central structure has been formed utilising a parametric model on the theme of erosion mirroring the formation of the Wadi.
On a larger scale the Lighthouse Bridge is situated on a strategic axis enabling a pedestrian and cycling connection that will provide connectivity beyond the limits of the Prince Mohammed Bin Salman Non Profit City.
| Construction time / duration |
officially launched in 2022 |
| Project type |
Mixed-Use, Residential Development, Open Space |
| Client |
MBS Bin Abdulaziz Al Saud Foundation (MiSK) |
| Architects |
AS+P Albert Speer + Partner GmbH |
| Planning experts |
Buro Happold GmbH, SAUDCONSULT Saudi Consulting Services |















