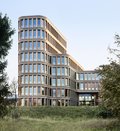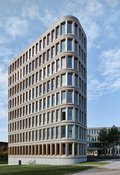Office building Berlin Adlershof, Germany
Rounded corners lend the buildings, and the tower in particular, their own elegance and dynamism and allow the outdoor spaces to flow into one another.


© Stefan Müller


© Stefan Müller
In Berlin-Adlershof, a globally renowned centre for science and technology, the recently completed Brain Box Berlin constitutes a new landmark building. The innovative office building features open courtyards, an elegant shining metal façade and two meandering structures. Its characteristic rounded corners provide the ensemble and its eight-storey tower in particular with elegance and dynamism. Pathways make for fluid transitions across the exterior spaces. The asymmetrically folded metal façade accentuates the building’s lively figure and creates coloured light reflections in gold, copper and green.
| Construction time / duration |
2017 - 2020 |
| Project type |
Office Building |
| Client |
Profi Partner Projektgesellschaft mbH |
| Architects |
Thomas Müller Ivan Reimann Architekten |
| Planning experts |
Structural planning / Building physics / Fire protection: Project management: Building services: Façade planning: Landscape design: Lighting design: Colour consulting: Construction: |
| Technical data |
Site Area: 17.000 m² Gross Floor area: 27.300 m² |













