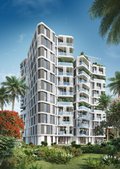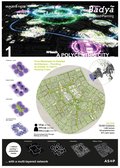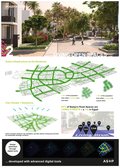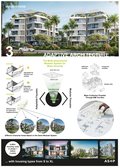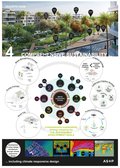Integrated Planning Badya City, Cairo, Egypt


© HHVISION
Cities like Badya City in Egypt are created on the drawing board and can be rethought from the ground up, from the very first stroke. The integrated urban planning enables a comprehensive response to today´s challenges posed to the cities of the future by climate and social change. Badya City is the prime example demonstrating that we should always apply the same holistic view of what is possible to other projects.
Even more, the design principle of the so-called "Living Street" is shaping Badya's individual neighborhood: In more than 50 per cent of the streets, priority is no longer given to car traffic, but to the people. A novelty in Egypt.
The mixed-use development Badya City is part of the 6th of October City and is situated 30 kilometres west of Central Cairo within its strategic extension area. On an area of approximately 1,260 hectares, a human-centered, green and resource efficient, all near-by city will be developed for about 150,000 inhabitants, offering about 48,000 workplaces. The integrated design team of AS+P was asked to simultaneously develop the citywide master plan as well as the architectural design of more than 3,000 units to launch the project. The integrated modular system developed by AS+P as well as the use of digital tools such as GIS and BIM early on, allows a fast, economical design and construction process and an efficient mass customisation.


Masterplan
© AS+P Albert Speer + Partner GmbH
The design of a complete city incorporates a variety of land uses extending from housing to employment, as well as supporting functions such as retail, culture, and entertainment, making it a true 24/7 city. The urban core - with a retail area, university, and sports club compound - is surrounded by six districts. This poly-centrical and multi-faceted city structure allows every resident to live close to one of these centres and its offers.


© HHVISION
Badya City's finely developed network of green linear parks represents the backbone of the overall connective tissue in between each neighbourhood of the cycling and walking city. Each neighbourhood is developed around the idea of the 'Living Street' - with the street being an extended community space rather than a car circulation area. An average population density of about 125 people per hectare allows an efficient public transport system with stops always being situated in close proximity to each resident.


© AS+P Albert Speer + Partner GmbH
Badya is a user-oriented, green and resource-saving city of short distances. The entire city is planned in such a way that the inhabitants can fulfil almost all of their day-to-day needs within a short distance either on foot or by bicycle. The café or the restaurant is just around the corner, as are leisure offerings for the whole family. What’s more, the individual districts within Badya City are interconnected via a large network of parks and green spaces and the pathways that lie within them, so cars are far less necessary here than in other places. This spatially integrated urban planning is also combined with the latest communication infrastructure, which likewise saves long journeys and thus time and space. The result is an attractive, highly livable alternative to life in Cairo’s city center.


© HHVISION


© HHVISION


© redvertex


© redvertex


© redvertex
Badya City in Egypt combines the advantages of a European city, such as densification and mixed-use, with the opportunity to develop on a large scale a user-oriented, resilient infrastructure as well as a locally and climatically adapted architecture. Especially, Badya’s polycentric structure, a 225-km network of bicycle paths and pedestrian walkways, and the customized modular mass production of various housing typologies make this city both livable and sustainable.


© AS+P Albert Speer + Partner GmbH
With more than 20 million inhabitants, the Cairo metropolitan region in Egypt is the largest conurbation in the Arab world - and it continues to grow. The consequences of the high population density are concrete deserts, traffic collapses and informal settlements along the Nile. In contrast, the new strategic urban expansion areas like Badya City are located in the desert east and west of Cairo, where they do not block any potential agricultural land. In such climate locations, the appropriate use of natural resources like water plays a special role. On the other hand, in the greater Cairo area long dry periods are replaced by short, sometimes torrential rain phases that occur up to three times a year and can cause severe flooding. To tackle these challenges, Badya needed a resilient infrastructure and a tailor-made greening concept to better absorb climatic extremes – a Sponge City.
| Construction time / duration |
ongoing since 2019 |
| Project type |
Sport, Culture / Education, Retail, Residential Development, Healthcare sector, Office / Administration, Open Space |
| Client |
Palm Hills Development Company |
| Architects |
AS+P Albert Speer + Partner GmbH |
| Technical data |
Gross Floor area: 1,300 ha |
| Awards |
Winner of the Iconic Award 2019 |

