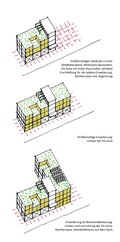Industrial Park Feuerbach-Ost, Stuttgart, Germany
The industrial area according to planning law is currently home to office buildings of world-famous companies such as Bosch and Audi. Even though some plots are underused or temporary used. The streets are occupied only by car-traffic and parking lots. The whole area looks like “neglected and abandoned” just like many other industrial areas. This area is now to be densified and upgraded as a productive-, research- and service-oriented place, and also as a pedestrian-friendly area. The integration of manufacturing and innovative branches into a traditionally characterized industrial area is the special feature of this project.


© ISA Internationales Stadtbauatelier
The planning area makes up a small sub-area of the entire Feuerbach industrial park and is located on the eastern periphery of the district Feuerbach. In general, the planning area shares the good image of the Feuerbach industrial park. Nevertheless, large parts of the area are currently underused in terms of quantity and quality.
The aim is to develop an urban “productive” district with manufacturing, research and service-oriented components. New contemporary forms of use are to be embedded in the underused building structure and are to be gradually adapted.
Overall Planning Goals
The following goals have been formulated:
- Memorable and attractive “Place” with high quality of public spaces.
- Keeping free and emphasizing the visual relations to the vineyard
- Arrangement of the buildings around an urban (inner) courtyard
- Designing open spaces for different activities, e.g. informal communication with colleagues, resting, walking or sporting movements, breaks, etc.
- Garages integrated into the building in blocks, parking largely prohibited in the public space
- Flexible perimeter building structure with high quality of architecture
- Hybrid-Architecture with flexible development: partially roofed inner courtyard and ground floor for manufacturing, common spaces like “creative café”, upper level for office and other service function
Measures regarding to the spatial structure
A sequence of semi-open or closed perimeter building structures ("Werkhöfe"), partly open to the public open space in the east (vineyard) is aimed for. A gradual development of the existing mono-industrial structures in the diverse “productive” industrial district is envisaged.
The public street and open spaces will be upgraded as “living spaces”. The main street Heilbronner Strasse will be redesigned as an important pedestrian-friendly “entrance” to the planning site and a gate to Stuttgart downtown, which will create an inviting gesture and provide living quality. Krailenshaldenstrasse will be equipped with benches and small supply kiosks under the trees and served as a neighbourhood green park. Two new West-East "green fingers" serve as "pedestrian view corridor", connecting Heilbronner Straße and Krailenshaldenstraße on foot and at the same time giving fantastic sight to the Weinberg. An unused and shadowy street space behind the existing huge parking garage will be redesigned as a "place for activities and sports" connecting the two "green fingers" and creating space for uses such as climbing, inline skating, strength and fitness training, etc.


© ISA Internationales Stadtbauatelier


The New buildings should demonstrate sustainable, long-term and flexible industrial architecture: - Flexible expansion and reuse options, through modular construction systems or skeleton construction - Elevated buildings with open ground floor zone: at first, the ground floor zone can be used for parking or open storage rooms - Building the ground floor zone with high ceiling height for flexible uses: If required, it can be converted as two floors
© ISA Internationales Stadtbauatelier
Measures in terms of land use programs
The existing buildings will be preserved in order to keep the existing land uses. More spaces for the new coming productive and creative programs will be supplied by the vertical and horizontal expansion of the existing building structure.
Modern industrial clusters and synergies between urban production, high-tech manufactures, service facilities, maker spaces, IT laboratories will be created.


© ISA Internationales Stadtbauatelier
| Project type |
Urban design drafts for increasing land efficiency through reorganisation and redensification |
| Architects |
ISA Internationales Stadtbauatelier |



