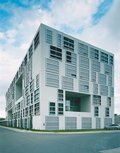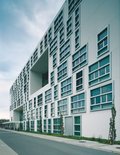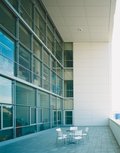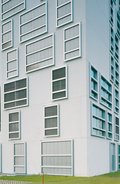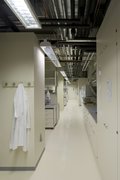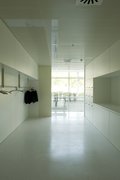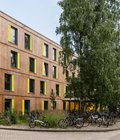Boehringer Ingelheim G144, Biberach an der Riss, Germany
From an urbanistic perspective the building marks the endpoint of the area's building development and also the endpoint of the alley that is the main axis of the factory premises.

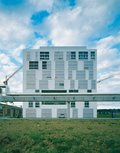
Laboratory Building Boehringer Ingelheim G144, Biberach an der Riss, Germany
© Angelo Kaunat
The depth of the building is a result of the inner organisation of the building's functions and the demand for attractive open areas providing an adequate work environment. Based on an optimized building outline that faciliates the organisation of the biggest departments per building level a building structure is generated that creates differently sized loggias in the building's outer shell and multi-level voids inside the building. Combined with staircases and corridors an open system of short cross-connections and spatially widening longitudinal connections is established which provide intervisibility either to the next lower or higher level insde the building or the exterior.
The compact structure, a cuboidal structure that – despite the extensive depth of the building – still allows an optimal amount of daylight to penetrate and develops based on how the functional sequences are organized internally and the demand for attractive, open spaces. The loggias of various sizes located on the outer shell and the multi-story air spaces in the interior, together with the axes and stairwells on each floor, create an open system of short cross-connections and elongated, longitudinal connections with a variety of view relationships.
The facades are constructed as non-load-bearing, prefabricated, composite elements with an outer surface of "artificial marble", which consisted of marble chips that have been crushed in water barrels to marble powder, which is then bound with white cement. The sun protection that is required for the structure is provided by the arrangement of external shading devices (horizontal blinds with rotating slats). Depending on how they are positioned, the blinds in the skylight area also redirect daylight. The ventilation of the individual rooms depends on the needs: All laboratory areas are air-conditioned, and ventilation though the windows is achieved in all offices.
| Competition |
2006, 1st Prize |
| Completion |
2009 |
| Project type |
Laboratory / Office Building |
| Client |
Boehringer Ingelheim Pharma GmbH & Co.KG |
| Architects |
Riegler Riewe Architekten |
| Planning experts |
Structural planning: HVAC: Laboratory planning: Electrotechnical planning: Building Physics: Fire prevention: Site supervision: |
| Technical data |
Cubature: 104.500 m³ Gross Floor area: 23.100 m² Net Floor Area: 11.100 m² Usable Area: 10.300 m² |



