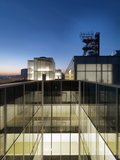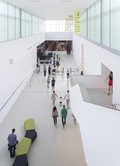Silesian Museum Katowice, Poland


© Maciej Jezyk
Like many of the cities in Upper Silesia, the city of Katowice’s history is closely linked to the themes of heavy industry and mining. On the one hand, this has created a cultural heritage that gives the region its identity and its cultural-historical backbone; on the other, it has left behind distinctive artificial landscapes, industrial plants and buildings.


© Wojciech Krynski
These are embedded in the collective consciousness as being distinctive, and so create a sense of identity; however, as constructions in themselves they are challenging to view: they were originally designed with very specific uses in mind, which have become less important within the increasingly globalised service economy and due to their sometimes purely museum-like character they often have to be adapted at considerable expense or else lie completely empty through lack of coherent concepts for re-use.
The situation in Katowice is in this respect all the more special as the coalmine is located right next to the city centre. This provides the unique opportunity to adopt a specifically local focus when considering the issues of urban planning, landscape planning and architectural in a central location within one of the future growth regions of Europe. It also represents the chance to initiate an impulse project for a forward-looking, post-industrial re-use of comparable areas – at both a regional and supraregional level. In this regard, the museum project serves as the starting-point for a long-term and definitely sustainable change of use and revitalisation of a large central area in the middle of the city.


© Wojciech Krynski
The basic aim of the concept is to be able to offer a wide variety of museum uses with minimal apparent intervention. Both the museum and the infopoint develop their spatial programme on the basis of their former significance and, in homage to the previous function of the site, are to be entirely underground.


© Maciej Jezyk
From outside in the whole complex appears exclusively through the abstract glass cubes of the administration, utilities and air conditioning, dimensioned in such a way that they blend harmoniously into the ensemble of the existing building. Together with the newly created network of paths, squares and parks, the result is a fine public local recreation centre, a “city park” in the best sense. To this effect the design also provides for a discreet adaptation of the existing building as a café and also as a residential and work building for artists in residence. The existing “Warszawa” tower will likewise be made accessible to visitors thanks to the erection of a lift and stair tower, allowing views over the whole of Katowice.
| Competition |
2007, 1st Prize |
| Completion |
2013 (formal handing over in January 2014) |
| Project type |
Museum of Contemporary Art combined with a regard for the existing heritage-protected building |
| Client |
Muzeum Ślaskie Katowice |
| Architects |
Riegler Riewe Architekten |
| Planning experts |
Local Partners: Collaboration during Planning and Construction Phase: Structural planning: Technical building equipment: |
| Technical data |
Cubature: 228.702 m³ |
| Awards |
best architects 15 in Gold, |

























