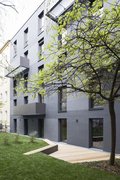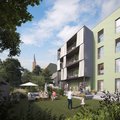Modular Timber Construction
|
by NOW, NEAR, NEXT, |
Progressive and modern building projects must not only meet the aesthetic zeitgeist, but also take into account the constantly changing architecture production process. Digitalisation has a significant influence on the automation of processes, industrial production and serial construction, and new construction elements and production methods are currently establishing themselves in all areas.
For architects as advocates of unique architectural objects, modular construction was hardly relevant just a few years ago. This has changed, thanks to the expanded possibilities of digital planning and construction, individualisation in prefabrication with novel processing options for different materials and, last but not least, budgetary pressure. High-quality, reliable monetary and schedule planning as well as short assembly times on the construction site make element-based construction increasingly interesting for planners and builders.
Modular timber construction combines two appealing aspects of future construction: system construction with the renewable and climate-friendly material wood. In the process, the traditional material is advancing to become the promising high-tech material of the future through innovative processing techniques, without losing its characteristic sensual qualities. In addition to the ecological advantages, wood also has many constructive advantages, such as the possibility of pure processing or precise shaping by means of CNC machining. The physical construction properties, such as low thermal conductivity, are also convincing.
Modular construction is an important building block for cost-effective and resource-saving construction, which shows its advantages especially in large-scale residential construction or educational buildings. While industrial, serial construction in the 1960s led to design monotony, digital tools now enable individualisation of the series through 'mass customisation' with modular systems while at the same time increasing efficiency.
"Sehw has long been committed to timber or timber-hybrid construction methods, using prefabricated building systems or modular construction, depending on the project. Today, there are sufficient answers to the question of why using wood and why using modular construction. In this way, housing shortages can be remedied in the short term. The climate can be protected. There is no faster solution than prefabrication. Nor can building be more accurate than under clean-room conditions in the production hall."
Shared Living – Prefabricated building systems for modern living communities, Berlin
As early as the late 1990s, Sehw implemented its first projects using prefabricated timber elements. The first project in multi-storey housing that became nationally known and won numerous architectural awards was Shared Living on Stromstrasse in Berlin in 2017. Not only is this building contemporary in terms of its construction method, it also takes into account today’s requirements of modern forms of living. The new building provides room for a total of 50 residents in modern shared business flats. Thanks to the use of prefabricated solid wood elements the project was completed in a construction time of just four and a half months.
Darling Reinickendorf – Condominiums in modular timber construction, Berlin
For those who think that’s fast, let me tell you: it can be done even faster! Four storeys in a fortnight, at least on the building site. Of course, the room modules were manufactured beforehand in the factory. The level of prefabrication is very high and even includes finished bathroom fittings and surfaces. During our visit to the factory, we were able to see for ourselves the state of production. The rest is Tetris on the building site.
Darling Reinickendorf is like Reinickendorf itself: an original that claims its place in the neighbourhood, that stands out but is also part of it, that polarises but will be loved by those who inhabit it for its distinctiveness. The architecture is contemporary with a tongue-in-cheek reference to the modernism of the interwar period, which greatly shaped this area and Berlin as a whole. The green colour of the façade, a shade used by Bruno Taut in many of his now listed buildings, conjures up a warm, appealing, inviting architecture in the often pale, cold light of Berlin. The same applies to the slats of the loggias, which also act as privacy screens and through which the sunlight is allowed to filter in. The building is designed as a prefabricated modular timber structure and thus presents itself to be sustainable and equipped for the future.
Production at the Factory


© Helin Bereket


© Helin Bereket


© Helin Bereket


© Helin Bereket


© Helin Bereket


© Helin Bereket
Assembly on the Construction Site


© Helin Bereket


© Helin Bereket

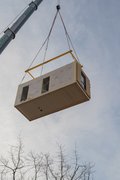
© Helin Bereket

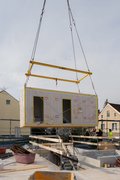
© Helin Bereket

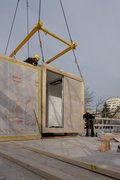
© Helin Bereket


© Helin Bereket


© Helin Bereket


© Helin Bereket
Building naturally
|
by Eike Becker, Eike Becker_Architekten, published in Immobilienwirtschaft 11/2020 |
"In the Berlin district of Marzahn, in the middle of a primarily 11-story prefabricated housing estate, there is a small garden. A cultural event that gives us a glimpse into the past and into the future. This place offers a deep spiritual experience. It bears witness to centuries-old knowledge of nature and materials, to overwhelming beauty and to the harmonious interaction of human creative power and natural vitality. According to the plans of the Zen priest Shunmyo Masuno, the Garden of the Flowing Water was built there. With a modest pavilion in its center.
CITIES AS RESOURCES
Outside this garden, today's cities in contrast usually appear as a jumbled collection of diverse materials. They essentially consist of inorganic and energy-intensively produced matter. From concrete, steel, stones, glass, aluminum, asphalt and plastics of all kinds. Around 40 percent of all raw materials are consumed in the construction sector. When demolished at the end of their short life cycle, they end up in landfill. But many materials could remain where they are. Cities are actually gigantic raw material storages. Unfortunately, however, most materials are glued together in such a way that it is almost impossible to get them apart again. Nowadays, demolition concepts are not taken into consideration when planning a building. To do this, one would have to be able to separate the building materials as cleanly as possible and with minimal losses. A recycling economy in harmony with nature, as seen in the small Japanese garden in Marzahn, is still a long way off on an urban scale.
But that could easily be different. Producers of building materials could be obliged to take back their products, similar to plastic packaging. This would quickly bring more homogeneous, unglued building materials onto the market, which could then be reused. Unfortunately, manufacturers today can still shift responsibility for the real environmental costs they have generated onto others, and do not have to worry about their products beyond the point of sale.
ENVIRONMENTALLY FRIENDLY BUILDING MATERIALS
Many of the building materials used are harmful to health. For instance by toxic gases escaping into the air we breathe. Since people generally spend more than 90 percent of their lives in buildings, they are exposed to polluting building materials. It is a scandal that many manufacturers are able to get by without the publication of test results and can forego measurements. The Federal Environment Agency has so far given only non-binding recommendations on emission values. Manufacturers and construction companies can therefore externalize the health costs and put the burden on society and those directly affected. This is the reason why environmentally friendlier building materials are not being used more.
CO2-NEUTRAL BUILDING MATERIALS
The construction industry is responsible for 30 percent of global greenhouse gases. The cement industry alone is responsible for 7-9 percent of global CO2 emissions. That is almost three times as much as global air traffic emits (2-3 percent). Extremely high temperatures are required for cement production in rotary kilns, which are usually generated by burning fossil fuels. A disaster.
Today, a structure that is built as a wooden hybrid construction is still 20 percent more expensive than one that is made of reinforced concrete. This is also due to the fact that the concrete industry usually owns depreciated manufacturing plants, is wide awake by all relevant legislative procedures and lobby’s well. In the committees of the construction industry when setting norms and standards, it can sometimes be like between Admiral Nelson and the Spanish Armada at the Battle of Trafalgar. But beyond these forces, how could CO2 emissions be reduced by using more environmentally friendly building materials and construction methods?
CARBON CYCLE
Every year, much more carbon is released by human activities than is absorbed by carbon sinks (oceans, lakes, forests). This imbalance is so great that reducing the carbon sources alone is not enough. Carbon sinks must also be expanded. One of the ways to achieve this is to increase the use of wood from sustainable forestry.
WOOD AS CO2-NEUTRAL BUILDING MATERIAL
The increased use of wood and wood-based materials can help to reduce the greenhouse gas emissions of the construction sector. Wood has the unique ability to reduce CO2 emissions and remove CO2 from the atmosphere. There is more than enough softwood available in Germany. Due to the bark beetle and climate change, the coniferous forests of the post-war period are particularly badly damaged. It makes sense to use this wood for construction. Subsequently, the areas should be reforested with mixed timber better adapted to the local climate. Wood is the building material of the future. What a surprising turn of events in view of the discussions about high tech and the smart city. Other building materials also have their justification. Steel can absorb high tensile forces and concrete can handle high compressive forces. For the foreseeable future, basement floors will continue to be made of reinforced concrete, or better still, carbon concrete. It's always a matter of having the right mix.
WOOD HYBRID CONSTRUCTION METHOD
Just as the hybrid engine is not the solution in the automotive industry, wooden buildings are usually produced in wood hybrid construction starting with a wood content of perhaps 30 percent. We are currently experiencing the zero hour for timber high-rise construction in Europe. In Norway, the world's tallest wooden hybrid high-rise with 85 meters, has already been completed. Approval procedures are also underway in Vienna, Hamburg, Munich, Wolfsburg and Amsterdam. For all these projects, there is no standardized building law yet, but in each case individual assessments. A prerequisite for this is good cooperation between architects, engineers, the fire department, the building authority and the building contractors. Together, the aim is to break new ground and create the conditions for the realization of this sustainable construction method. This is what we are currently experiencing with our timber hybrid high-rise in the Europaquartier in Frankfurt. With all due care and attention, the enthusiasm is great on all sides. When the first 10-15 projects are built, I expect a systematization and thus a significant acceleration of the approval procedures.
In the Japanese Garden in Berlin Marzahn, the harmony between human will and natural effect can be experienced. The small pavilion, open to the garden, is made of bamboo, clay, reed and natural stones. Everything can be easily taken apart and reassembled in a different way. During their growth, the bamboo and reed have absorbed CO2 from the air and created wood from it. All materials are durable and have been proven to be healthy. The bamboo forests and reed fields from which the building materials are taken are sustainably managed and reforested. That is recycling management.
It is the task of the construction industry to transfer this principle to larger scales. And to take comprehensive responsibility for its external effects that come at the expense of the environment and society."
Rocky Wood
RockyWood by Eike Becker_Architekten is an amalgamation of Rocky and Wood, two buildings that have created a place for a new era of work in the port of Offenbach.
Rocky is a modern office building located directly on the waterfront, boasting floor-to-ceiling windows, light-flooded rooms and an unobstructed view of the Offenbach harbour, the Main River and the Frankfurt skyline.
Wood is almost completely made of its namesake material and offers a very unique and warm working atmosphere. The four floors are connected by arcades and thus invite interdisciplinary exchange.
Both office buildings are made of wooden modules. During the short construction period, wooden containers were stacked on a concrete base to create flexible office space.
A total of 2,600 m³ of wood was processed through RockyWood, binding a total of 2,384 t CO2.

