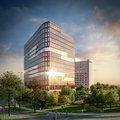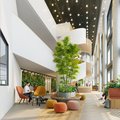Eclipse Düsseldorf, Germany


© die developer


© die developer
The typology of the vertical campus
Together with the L’Oréal headquarters on the opposite side of the Kennedydamm, the 16-storey office tower Eclipse will form the northern gateway to Dusseldorf’s city centre. Because of the major traffic intersection directly outside the building - and thus limited recreation value of the outside space - we have simply incorporated the informal recreation areas into the building itself. On all 3 sides there will be a total of 6 multi-storey atria with open-air aspects, as well as a roof terrace, which will be linked via a promenade in the form of a helix.


© die developer


© die developer
Between the new building and the existing Hilton Hotel a two-storey podium will be created which, as well as serving as the main entrance to the lobby and other important functions, will form an interface with the forecourt and public space. In addition to this, a landscaped roof garden is also to be created – an oasis of calm far removed from the day-to-day life of the building. The tower section, extending around 11 metres above the rest of the structure, is supported by a double-V pillar and lends the building distinction and its own unique identity.
Landmark in the north of Dusseldorf
The Kennedydamm is characterised by solitaire properties set in green. The existing open urban development plan enables more freedom of expression in building design. This is reflected by the triangular shape at overall design level and by the scale-like framing of the boxed windows on a human level. The loggia-like atria extending over several storeys, each thematically distinct, are places for encounter and spaces to enable thoughts to run free and enter a dialogue with the immediate and more distant environment.


© die developer


© die developer


© die developer


© die developer


© die developer
Communicative and concentrated
Agile working is stimulated by the variety of spatial and interior design options available. Individual workplaces in cubicle offices alternate with larger, open-plan areas and designated spaces for communication. Places in which corporate culture can develop and flourish. And all this with ample flexibility, and above all reversibility, because the pace of change for working environments will be faster in the future than it has been in the past.
Smart and sustainable
As architects, we have a greater responsibility than ever before to design our buildings not only to be visually appealing, but also to be better for humans and the environment. Thus, sensors are taking over many of the functions that have up to now often proved a weak point for users. Daylight and artificial light, as well as air conditioning are presence-controlled and an intelligent parking system ensures efficient use of parking spaces – to name just a few examples. Enough charging stations for electric vehicles and an easily accessible covered bike park for 200 cycles on the premises ensure that the mobility of the future has already been considered in the present.
Why does this project symbolise a change in construction?
The vertical office campus Eclipse gives answers to the pace of change for working environments, that will be faster in the future than it has been in the past. The future-oriented ecosystem focusses not only on sustainability, flexibility and efficiency but on user behaviour through sensor-controlled operation. The sensors are taking over many of the functions that have up to now often proved a weak point for users. Daylight and artificial light, as well as air conditioning are presence-controlled, real-time occupancy information optimise the use of office space, an intelligent parking system ensures efficient use of parking spaces and a user app allows personalisation – to name just a few examples.
How does the Eclipse represent "Made in Germany"?
Together with the client, HPP breaks new ground in terms of this building's intelligence. Implementing the smart engine-technology, the building will provide healthy, ecological and economic added value. The goal of obtaining DGNB Platinum certification is also the basis for the environmental, social and governance criteria currently under consideration.
| Completion |
2022 |
| Project type |
Office |
| Client |
die developer |
| Architects |
HPP Architects in collaboration with UNStudio |
| Certificate |
DGNB Platin certification is aspired |

































